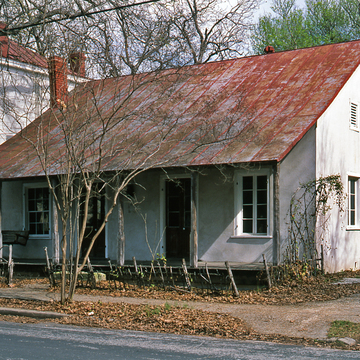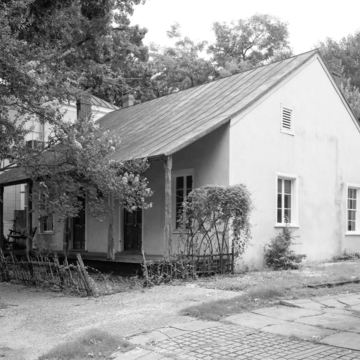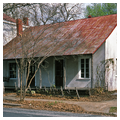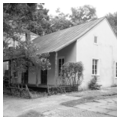In contrast to the ornate styles of its neighbors, this stone house for stonemason John Ball is finished with a smooth plaster surface. It resembles vernacular house forms found mainly in the Alsatian community of Castroville ( CJ1) that feature shuttered double doors flanked by shuttered windows on the facade. The front plane of the simple gable roof extends to cover the front porch to provide a shaded entrance and is supported by simple wooden posts.
You are here
John Ball House
If SAH Archipedia has been useful to you, please consider supporting it.
SAH Archipedia tells the story of the United States through its buildings, landscapes, and cities. This freely available resource empowers the public with authoritative knowledge that deepens their understanding and appreciation of the built environment. But the Society of Architectural Historians, which created SAH Archipedia with University of Virginia Press, needs your support to maintain the high-caliber research, writing, photography, cartography, editing, design, and programming that make SAH Archipedia a trusted online resource available to all who value the history of place, heritage tourism, and learning.









