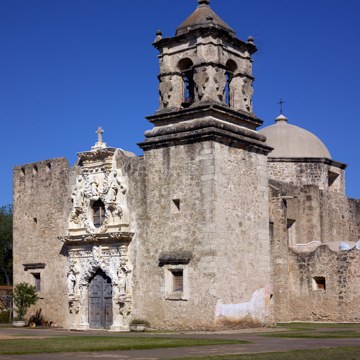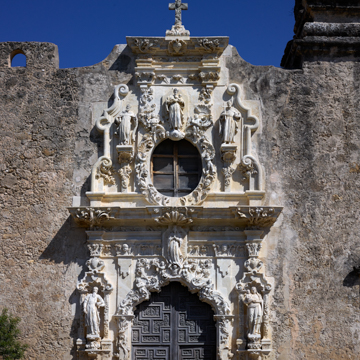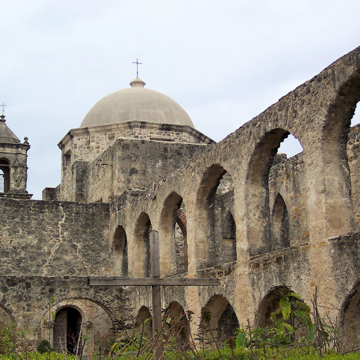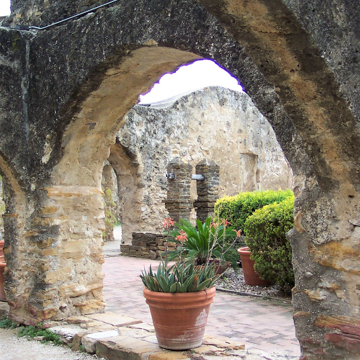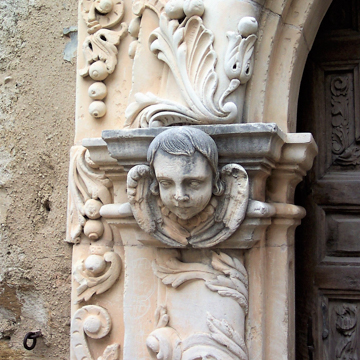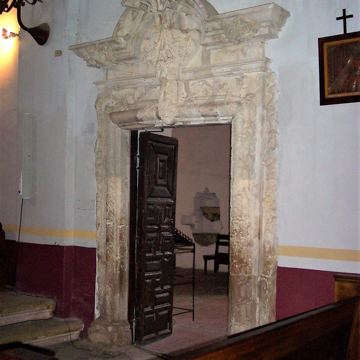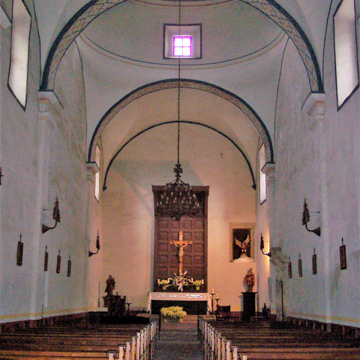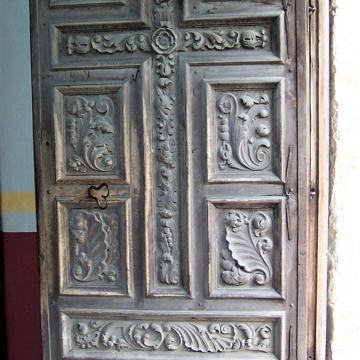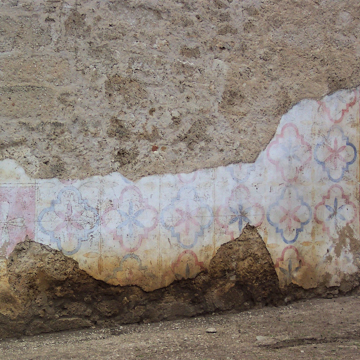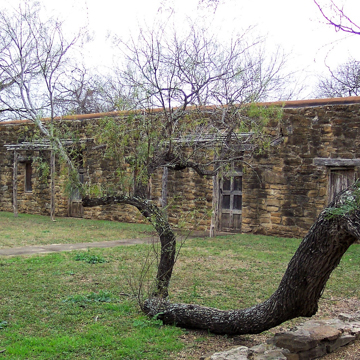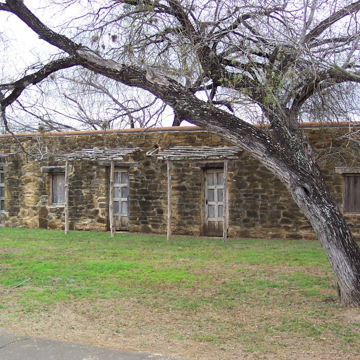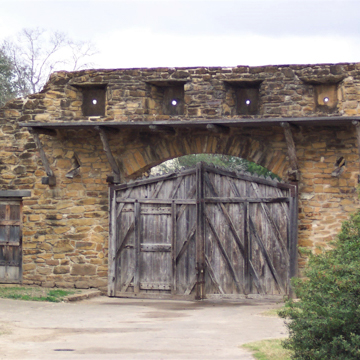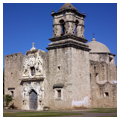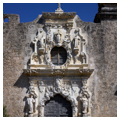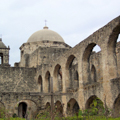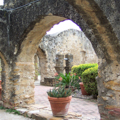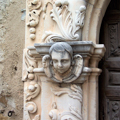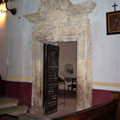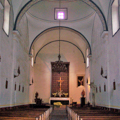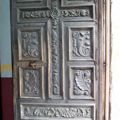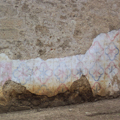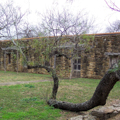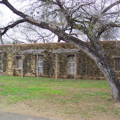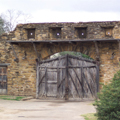The most celebrated of the San Antonio missions due to its size and completeness, this mission is also the only one of the group to have undergone a full-scale reconstruction of its compound, providing the visitor with a view of mission life at the end of the eighteenth century. Three sides of the compound are defined by the reconstructed one-story buildings that housed the mission's Native American population and that formed a fortified enclosure, complete with round corner bastions. The church and its convent were sited against the north wall of the enclosure, with the vaulted granary located in the northwest corner of the compound.
When the restoration campaign began in the late 1920s, the outer ranges of rooms were known only through archaeological remains, and the church and convent were largely in ruins. Smith's work focused on the rebuilding of the church's south tower, nave vaults, and dome. Remarkably, the most famous elements of the church, the richly carved retablo facade and the related sacristy window, survived in relatively good condition, although some of the facade statuary had to be re-created. The facade is the only true Baroque element of any of the San Antonio missions, with the deeply carved detailing almost standing apart from its flat, unadorned wall. In typical Mexican Baroque fashion, the elements nearly defy architectural logic, with the two sculpted figures flanking the doorway set in niches that are too big for the foliate brackets beneath them to support sensibly. On the first level, the figures are, from left to right, St. Joachim, the Virgin of Guadalupe, and St. Anne with the child Mary; and from left to right on the second level are St. Dominic, St. Joseph with the Christ Child, and St. Francis. The sacristy window on the south side of the church is even more Baroque in character, with the carved foliate ornament flowing freely around the quatrefoil frame.
On the lower portion of the wall of the tower is a small patch of painted stucco, a restoration of 1949 of the polychrome decorative pattern that is believed to have covered the exterior walls of the church. The interior is quite plain, with the exception of the ornate door frame around the entrance to the sacristy, which was damaged when the nave barrel vaults collapsed in the nineteenth century and that were rebuilt from 1933 to 1937.


