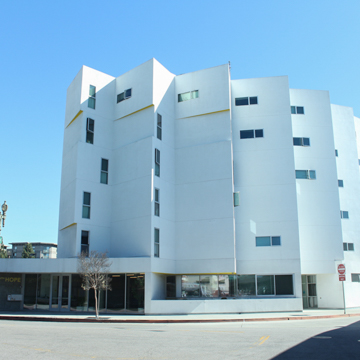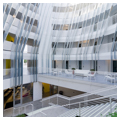The New Carver Apartments building was designed by Michael Maltzan Architecture for the Skid Row Housing Trust. The mission of the Trust is to provide permanent supportive housing for those experiencing homelessness, prolonged poverty, and poor health and disabilities. In addition to rehabilitating single-room occupancy hotels in downtown Los Angeles, the Trust also commissions new buildings with efficiency apartments and on-site services. New Carver Apartments is one of three projects designed by Michael Maltzan for the Trust. Unlike the other two, Rainbow Apartments (2006) and Star Apartments (2014), New Carver Apartments is located a mile south of Los Angeles’s Skid Row, close to several health and social service facilities. The project showcases the Trust’s interest in using architectural design as a means of breaking down the social and economic stigmas associated with supportive housing.
New Carver Apartments is a six-story, 53,000-square-foot building that cost $18.4 million to construct. It is located on a 16,105-square-foot site immediately adjacent to the elevated I-10 (Santa Monica) freeway. Its exterior is a saw-toothed, faceted cylinder set atop a wide podium; its facade follows Hope Street as it curves away from the freeway, creating a sense of subtle yet dynamic variation for cars driving past the structure. The curvature also minimizes the building’s direct exposure to the freeway’s constant ambient noise.
Each of the project’s 97 studio apartments are 304 square feet in size and contain living quarters, a kitchen, and bathroom facilities. Located on floors 2 through 6, the apartments are laid out in a radial pattern around a central, open-air atrium, which provides each unit with natural light. Because of the building’s proximity to the freeway, apartment walls are heavily insulated and the small, outward-facing windows are triple-glazed. The wood and concrete frame of the building is coated in white stucco with occasional bright yellow bands.
Like the exterior, the atrium’s dominant colors are white and yellow. The space is framed by a vertical screen of undulating galvanized sheet-metal columns, at once aesthetic and functional; the columns control the amount of sunlight in the open corridors, provide housing for systems ducts, and serve as support for the handrails. A grand staircase, defined by planters, leads from the building’s entry into the interior, porch-like courtyard. The courtyard flows into several common gathering spaces and a communal kitchen. Medical and social support facilities for residents are located in the podium beneath the apartments. A communal lounge and laundry room on the third floor are on the level with the freeway, and their windows act as a point of intersection between freeway commuters and residents. A partially covered terrace is located on the top floor, and provides another communal space, this one with views of the downtown skyline.
The New Carver Apartments project exemplifies Maltzan’s insistence on the use of architectural design to incrementally shape urban and social environments. The word “hope” is emblazoned in several languages on the lobby walls inside the podium, which also references the street on which the building is located. The project received several awards for exemplifying design excellence in affordable and subsidized housing.
References
Franken, Edward. “New Carver Apartments [Los Angeles]: Michael Maltzan.” Abitare501 (2010): 136-147.
Maltzan, Michael, and Jessica Varner. No More Play: Conversations on Open Space and Urban Speculation in Los Angeles and Beyond. Ostfildern, Germany: Hatje Cantz Verlag, 2011.
“Michael Maltzan Architecture: New Carver Apartments, Los Angeles, 2008-2009.” Lotus International145 (2011): 70-73.
“Michael Maltzan: New Carver Apartments, Los Angeles, California, U.S.A.” GA Houses117 (2010): 120-127.
Ryan, Raymund, et al. Michael Maltzan: Alternate Ground. Pittsburgh, PA: Heinz Architectural Center, Carnegie Museum of Art, 2005.
Zardini, Mirko, et al. Other Space Odysseys: Greg Lynn, Michael Maltzan, Alessandro Poli. Montreal: Canadian Centre for Architecture, 2010.

















