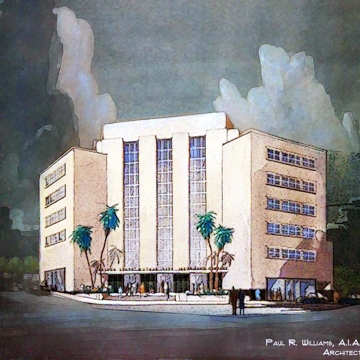You are here
Golden State Mutual Life Insurance Building
William Nickerson Jr. founded the Golden State Mutual Life Insurance Building in 1925, and it rapidly grew into the largest African American–owned insurance company west of the Mississippi and, for many years, the only African American–owned corporation in California. It was also one of the only companies in Los Angeles to offer life insurance to African Americans, who were routinely denied coverage. The company’s original headquarters was completed in 1928 and designed by James H. Garrott (the second African American architect to be licensed in California). The Spanish Colonial Revival structure was a landmark on Central Avenue, which runs roughly north and south through the center of the city. The street was an important center of African American social and commercial life in Los Angeles in the 1920s.
By 1946, Golden State Mutual (GSM) had outgrown the original location and the Board of Directors voted to build a larger, modern headquarters further west, at Adams and Western boulevards, one of the “most attractive business corners outside of downtown Los Angeles,” as described in GSM documents. An important bus transfer point, the location was convenient for both employees and customers. The move signified an end to the dominance of Central Avenue for the African American community and “the breaking out of the barriers imposed by segregation and discrimination,” as described in company history. After the U.S. Supreme Court deemed racially restrictive covenants unenforceable in 1948, the area surrounding this intersection rapidly became home to an affluent black population.
The new Golden State Mutual Building was located on the corner of a busy intersection, with two buildings parallel to each of the main streets and the corner entrance set back at an angle, forming a plaza, with soaring vertical glass window bands over the lobby doors that open into a two-story space complete with a balcony. The five-story structure was designed for 300 employees to work comfortably, while also allowing for future growth. Opening off the lobby is a 400-seat auditorium that featured innovative media systems and special lighting controls. A cafeteria seating 150, medical offices with examination and recuperation rooms, and an employee lounge indicate GSM’s efforts to provide an efficient and supportive work environment. Additional amenities included spaces allotted for a library, printing, administration, and in-house training of agents.
The original construction cost $956,000, with the furnishings adding another $107,000. The interiors featured the latest commercially available furniture and building systems. The most important interior element was the series of murals in the lobby by Charles H. Alston and Hale A. Woodruff, a montage representing African American contributions to the history of California from 1781 through the construction of the GSM building itself.
The GSM Board selected renowned architect Paul Revere Williams to design the new headquarters. In 1923, Williams became the first African American member of the American Institute of Architects (AIA); he later became the first elected to be an AIA Fellow (1957), and in 2017 was awarded the AIA Gold Medal. Today Williams is known for his residential work, particularly his houses for Hollywood elite such as Frank Sinatra and Lucille Ball and Desi Arnez, but his other work includes the Los Angeles County Hall of Administration and Saks Fifth Avenue in Beverley Hills. With some of his projects, such as with the remodel of the Beverly Hills Hotel, he was not welcome as a patron because of his race, even though he was the clients’ first choice as architect.
The GSM building was officially dedicated in a weeklong grand opening in August 1949. During the dedication, a time capsule was laid in the cornerstone, which was opened on the company’s 75th anniversary in 2000. But by 2010, GSM had closed. The California Department of Insurance forced the liquidation of the company and all assets, including an extensive art collection. In 2011 this Commission also attempted to remove and sell the lobby murals to the Smithsonian Institution. In 2011, the building owners and local preservationists successfully petitioned the City of Los Angeles to designate the building a Los Angeles Historic-Cultural Monument. The murals were preserved as an integral part of the building’s historic fabric.
Between 2014 and 2015, AE3 Partners renovated the structure, which included upgrading and replacing key building systems and restoring its original 1949 appearance by removing the mid-1950s sun shades from above the main entrance. A new six-level building was also constructed on the parking lot site. Both buildings now serve the South Central Los Angeles Regional Center (SCLARC), a non-profit dedicated to serving the developmentally disabled.
References
Brackstone, Deborah W., and Katherine Broome. The Paul Revere Williams Project. Memphis: Art Museum of the University of Memphis, 2006.
Cooper, Suzanne Tarbell, Don Lynch, and John G. Kurtz. Images of America: West Adams. Charleston, SC: Arcadia Publishing, 2008.
Hudson, Karen E., and Paul R. Williams. Paul R. Williams, Architect: A Legacy of Style. New York: Rizzoli, 1993.
Lomaz, Almena. “Insurers of the Dream: The Story of a People and Their Business.” Unpublished manuscript commissioned by GSM. Golden State Mutual Life Insurance Company Records 1909 – 2009, Collection No 1434, Charles Young Research Library, University of California, Los Angeles.
“Office Building, Los Angeles, Calif.” Architectural Record, July 1948.
Writing Credits
If SAH Archipedia has been useful to you, please consider supporting it.
SAH Archipedia tells the story of the United States through its buildings, landscapes, and cities. This freely available resource empowers the public with authoritative knowledge that deepens their understanding and appreciation of the built environment. But the Society of Architectural Historians, which created SAH Archipedia with University of Virginia Press, needs your support to maintain the high-caliber research, writing, photography, cartography, editing, design, and programming that make SAH Archipedia a trusted online resource available to all who value the history of place, heritage tourism, and learning.

