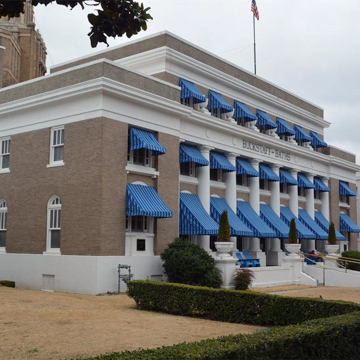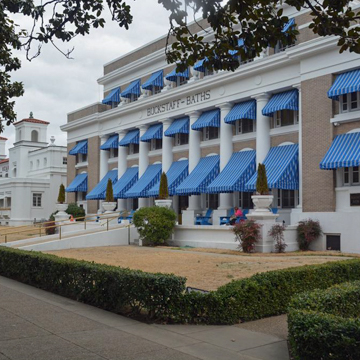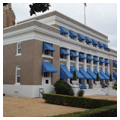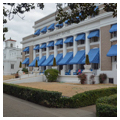The Buckstaff, named for controlling shareholders George and Milo Buckstaff, has been in continuous operation since it was built, although its interior has experienced many changes since then. The design is classical in style, typical of its decade. The building is three stories in height, and a row of two-story Doric columns line the facade to convey the effect of a Roman bath.
You are here
Buckstaff Bathhouse
If SAH Archipedia has been useful to you, please consider supporting it.
SAH Archipedia tells the story of the United States through its buildings, landscapes, and cities. This freely available resource empowers the public with authoritative knowledge that deepens their understanding and appreciation of the built environment. But the Society of Architectural Historians, which created SAH Archipedia with University of Virginia Press, needs your support to maintain the high-caliber research, writing, photography, cartography, editing, design, and programming that make SAH Archipedia a trusted online resource available to all who value the history of place, heritage tourism, and learning.




















