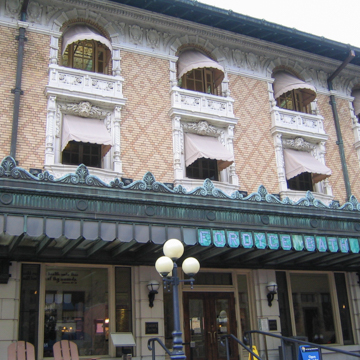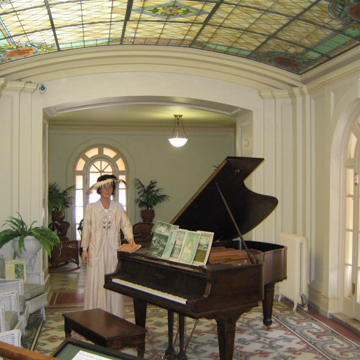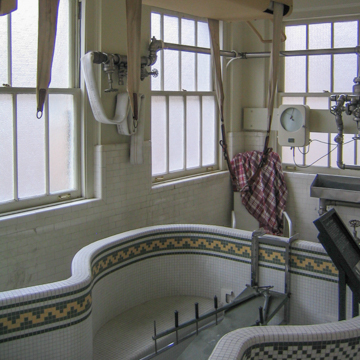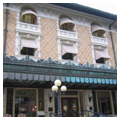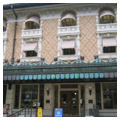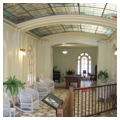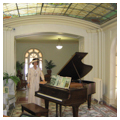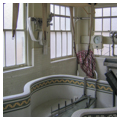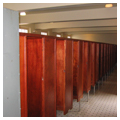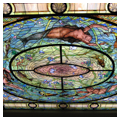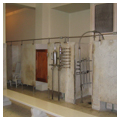The most ornate of all the Hot Springs’s bathhouses, the Fordyce is primarily Renaissance Revival in style but with Spanish elements. Built for Samuel W. Fordyce and constructed under the supervision of his son, John R. Fordyce (see PU40), it is three stories in height and built in two shades of light brown brick laid in a lozenge pattern. Detailing, including window frames, is in terra-cotta, and the building is set on a foundation of Batesville limestone. A rectangular marquee (unique among the bathhouses) extends across the central five of the building’s seven bays. Inside, the marble-clad lobby features a terra-cotta fountain with cherubs. Men’s facilities are located on the north side of the building and women’s on the south, and both have stained glass windows with aquatic motifs. The men’s quarters also feature a statue of Hernando de Desoto with an Indian female kneeling at his feet, and a dazzling stained glass skylight above with figures floating in a sea of blue and green. The third floor housed a massive ceramic-tiled therapeutic tub, men’s and women’s parlors, and a wood-paneled gymnasium; here the most striking area is the assembly room with its arched vaults that frame equally curved stained glass skylights. The Fordyce was the crown jewel of the bathing industry that made Hot Springs famous, and its design and facilities reflected the high-water mark of elegance. The building closed in 1962, was restored in 1989, and reopened as the Hot Springs National Park’s visitor center.
You are here
Fordyce Bathhouse
If SAH Archipedia has been useful to you, please consider supporting it.
SAH Archipedia tells the story of the United States through its buildings, landscapes, and cities. This freely available resource empowers the public with authoritative knowledge that deepens their understanding and appreciation of the built environment. But the Society of Architectural Historians, which created SAH Archipedia with University of Virginia Press, needs your support to maintain the high-caliber research, writing, photography, cartography, editing, design, and programming that make SAH Archipedia a trusted online resource available to all who value the history of place, heritage tourism, and learning.


