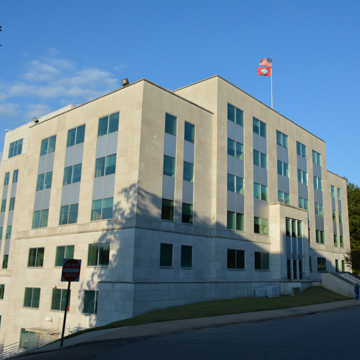When plans for the new state capitol were being developed in the late nineteenth century, some of the departments within the current state government had yet to be established or were so small the employees could easily be accommodated in the capitol building or elsewhere. By the 1930s that had changed, and in 1937 PWA funds allowed construction of two office buildings, the first of six structures that would form the capitol complex between then and the 1950s. The buildings line both sides of the tree-lined mall.
All the buildings are similar in their rather severe classicizing style so that even though they were constructed over a couple of decades, they form a unified group. The Highway Department Building, now the Arch Ford Education Building (1937–1939, Wittenberg and Delony), was the first. Situated at the end of the mall’s south side, it consists of a central, four-story core with three-story wings, an entrance with a simple surround with square moldings, and metal casement windows. In 1969 the building’s use changed from the administration of highways to that of education, and the building is now named in honor of Archibald “Arch” Ford, director of the Arkansas Department of Education from 1953 to 1978. With the change in use, a one-story hyphen (Swaim, Wellborn and Associates) fronted by twelve stone piers was constructed at the east end of the building, joining it to the State Department of Education Building (1950, Trapp and Clippard). This structure followed the same scheme of a central, four-story core with three-story wings, but it has the most elaborate entrance surround of all the Capitol Mall buildings. Three sets of double-leaf metal entrance doors are set within the three-story projecting surround, and each set is topped with a shed roof of glass. The doors are separated by smooth pilasters, and the surround finishes with a thin, dentiled cornice.
The Health Department Building closes the end of the mall and faces the capitol. It was the second building to be erected and funded by the PWA. Now named the Luther S. Hardin Building (1942), it is five stories in height, with four-story wings. A fret pattern lines the cornice of the wings and forms the capitals of six pilasters that are on the central five-story core.
Continued growth of state government in the mid-twentieth century required further expansion. On the north side of the mall, the Department of Workforce Services (1952, Brueggeman, Swaim and Allen), formerly the State Welfare Department, is situated on a steep slope on the northwest end of Capitol Mall. It has a seven-story core with six-story wings. To its east, the former Game and Fish Commission Building (1952, Ginocchio, Cromwell and Associates) was the last of the five buildings constructed on Capitol Mall. This building’s six-story nucleus with three-story wings received a sizeable addition (1978, Cromwell, Neyland, Truemper and Gatchell) to its rear to accommodate the Arkansas State Library and Arkansas History Commission, along with other state agencies. In an L-shaped configuration the concrete and glass addition presents a stark profile, hugging a hillside northwest of the capitol. Massive concrete towers anchor each corner. The only original elements visible on the building are two bas-relief sculptures flanking the entrance.
During construction of the State Welfare Department Building (now Department of Workforce Services), a spring was discovered, and its flow was diverted and captured to form a lake south of the former Game and Fish Commission Building. The commission stocked it with fish for educational demonstrations, but it was later paved over for additional parking to accommodate new employees at the growing complex.







