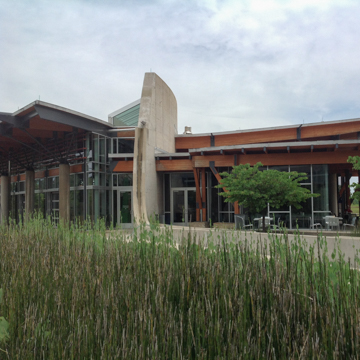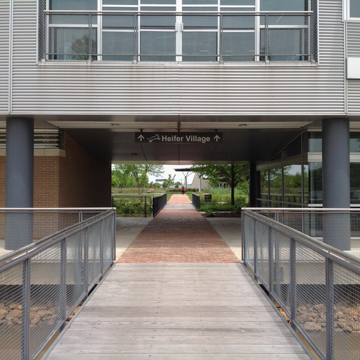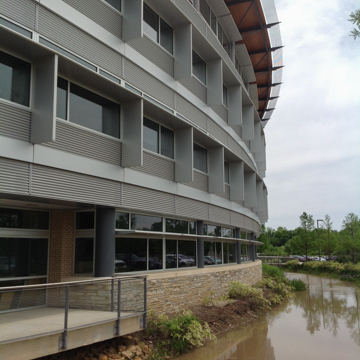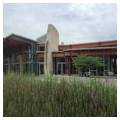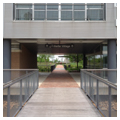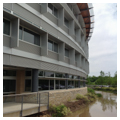The Heifer International Headquarters consists of a two-building campus combining an office structure with an adjacent education building. The Heifer complex does very much very well: the building was carefully configured with its major elevation generally facing south to accommodate the most desirable exposure to the sun, at the same time fitting out the elevations with shading devices to mitigate the effects of the eastern and western sun at its most harsh times. Water is collected and retained on site in a manner that both lessens the impact of the building on the environment and creates an interesting site feature—a pond lined with native and ornamental plantings. The elevations are composed of metals and wood, juxtaposed in a manner that is at once machine-like, but comfortable. This is a good-feeling building. It is modern, even corporate in its image, yet it is softened by its carefully planned and integrated landscape. The courtyard formed by the building’s arc is open and green. Here, children and other visitors learn and play in a tree-lined, healthful environment, all the while being exposed to the global efforts of Heifer International, an organization dedicated to the elimination of hunger and deprivation by teaching self-sufficiency through the provision of livestock and education to persons and communities throughout the world. The courtyard is also the site of the education building, a lower, smaller structure establishing a friendly edge to the outdoor space. All design decisions around the building reflect Heifer’s concern for environmental quality, down to the parking area, which is paved with gravel in the parking stalls in order to better control water runoff. Less successful is the entrance to the courtyard from the parking area; the building offers few clues to its location, or its import, to the first-time visitor. More problematic still is the Heifer complex as a contributor to the Little Rock urban landscape. Its composition and relationship stand in opposition to the existing fabric of Little Rock, more suggestive of a suburban solution than an urban one. The Heifer complex, enclosed and moated, stands virtually in the shadow of the Clinton Presidential Library (PU12). Here, an opportunity to establish an urban ensemble of civic and institutional buildings that included coherent, common public spaces has been sacrificed for a more discrete, corporately identifiable solution.
You are here
Heifer International Headquarters
If SAH Archipedia has been useful to you, please consider supporting it.
SAH Archipedia tells the story of the United States through its buildings, landscapes, and cities. This freely available resource empowers the public with authoritative knowledge that deepens their understanding and appreciation of the built environment. But the Society of Architectural Historians, which created SAH Archipedia with University of Virginia Press, needs your support to maintain the high-caliber research, writing, photography, cartography, editing, design, and programming that make SAH Archipedia a trusted online resource available to all who value the history of place, heritage tourism, and learning.





















