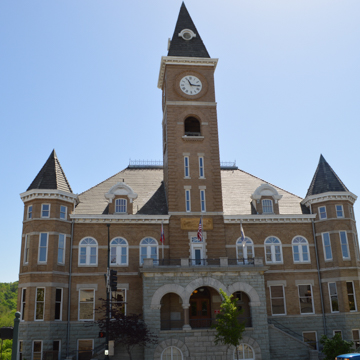When Washington County decided that it had outgrown the 1870s brick courthouse in Fayetteville’s square, a site for a larger building was chosen one block east on College Avenue. Thompson, the state’s leading designer of courthouses, authored this one. It is a massive, weighty building of limestone, symmetrical in composition, with a tall square central tower and lower hexagonal towers at each of the building’s corners. In style it blends Richardsonian Romanesque with Renaissance Revival features. Romanesque is seen in the rusticated masonry at lower levels, the triple-arched entrance portico, and the round-arched entrance. Details on the upper stories tend toward the Renaissance, notably in the windows, brick quoins, and bold dentil molding along all roof cornices. The tall limestone approach stairs of the original building were removed in 1947 to allow for the widening of College Avenue and were replaced by two flights of rusticated stone that flank the entrance portico. The central tower’s deteriorating pyramidal roof was replaced in the 1960s with a slightly taller one.
Inside the courthouse are three courtrooms, and in one of the corner towers was a jury room lit by five windows. Fayetteville’s largest interior mural, commissioned by the Daughters of the American Revolution (DAR) in 1920 and painted by New York artist William Steen, is mounted in the lobby; it memorializes Fayetteville citizens lost in World War I. By 1997, the courthouse building was so overcrowded that a recently vacated office block, two blocks north on College Avenue, was purchased for use as an adjunct courthouse.









