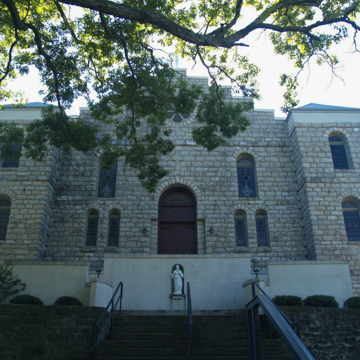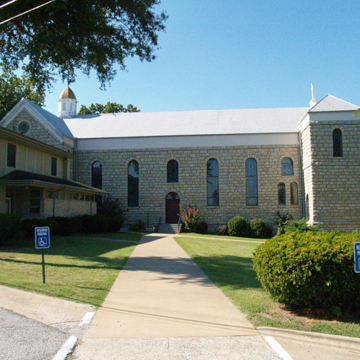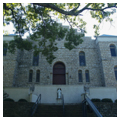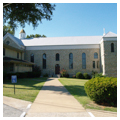In early 1868 a group of Pocahontas businessmen invited the Reverend James P. O’Kean to preach in their town. He made such an impression that they petitioned the bishop to appoint him here, and by the end of the year a wooden church had been constructed on donated land for the new congregation and him. But in 1871 O’Kean moved to Little Rock, and the church was sustained by visiting preachers until 1879, when the Reverend John E. Weibel was appointed here. His arrival coincided with increasing numbers of Catholic immigrants from northern Europe. To serve the children of the new residents, four Benedictine nuns arrived in December 1887 from their motherhouse in Clyde, Missouri, to establish and teach in the church’s school. St. Paul’s School opened in 1889 to sixty white and thirty-six African American children.
As the parish expanded, it inevitably outgrew the small frame church. The present building was modeled on an Italian church that the Reverend Matthew Saettele saw in 1898 on a trip to Italy. It is basically Romanesque in style with a gabled front. The original plans called for two massive towers, but only their two lower stories were built, and they reach no higher than the lower edge of the facade’s gable. Even without the towers the church is an imposing structure, built of rough-surfaced locally quarried limestone. Much of the material and most of the labor was donated by members of the parish; it took nearly eight years to complete construction. The church has a Latin cross plan with transepts and a semicircular apse. The vaulted interior features nineteen stained glass windows, and the high altar and communion rail are of Carrara marble. In the late 1970s, the interior was remodeled to follow the liturgical guidelines established in the 1960s by Vatican II, and in 1999 Shannon Design specified solid colors for the interior, which brings out the brilliant colors in the windows. To one side of the building, a grotto, built on the site of the original church, is composed of irregularly sized stones and has a niche at its center sheltering a statue of Mary.


















