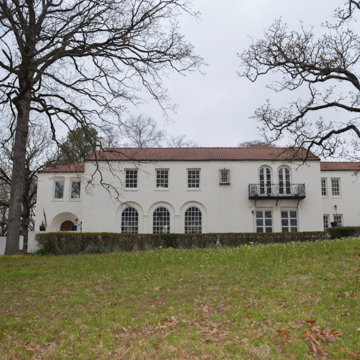This house is located in the Edgemont section of Park Hill, which was opened up for development in 1927 by the Justin Matthews Company, one of Justin Matthews Sr.’s many enterprises. Skyline Drive, originally called Crest Road, is the major street in this neighborhood of winding streets. Built for Matthews Sr.’s son, the house was one of the first in the development and was featured in the promotional literature for Edgemont to appeal to affluent buyers. The placement of the house near the rear of the four lots it occupies enhances the building’s imposing size and design. It is a Spanish Colonial Revival design and features the style’s typical stucco-covered walls, round-arched openings, red tile roof, and small iron balconies.
Matthews Jr. was the vice president of the Metropolitan Trust Company, a firm founded by his father to help in Park Hill’s development. Architect Mayer, a native of San Antonio, Texas, established his practice in Little Rock in 1923 and quickly became a popular designer of large period revival houses for well-to-do residents. Spanish Revival was a style that Mayer would have been well acquainted with from his days in Texas. His ease with the style is also evident in the Quapaw Bathhouse (GA5) in Hot Springs, on which Mayer worked as chief designer while working for Mann and Stern.
Although Justin Matthews Sr.’s development had a promising beginning, his timing was bad. The Great Depression two years after this house was finished brought most construction in the area to a halt. Development picked up after World War II, but the new houses were considerably more modest than the earlier ones.















