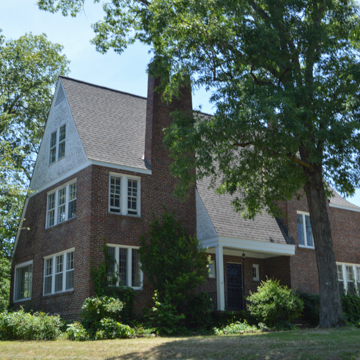The Matthews-Dillon House was one of the first houses completed in Edgemont and was one of ten houses built speculatively by the Justin Matthews Company (see PU55). In 1927, the company had hired Frank Carmean, a building contractor, as the “superintendent in charge of building operations,” and Carmean designed this house. In style, the house reflects the early-twentieth-century fashion for medieval English cottages, though here built on a grand scale, with an asymmetrical silhouette and plan, several gables, and a deep sheltered entrance, all of which give it a highly picturesque presence, enhanced in this case by the prominent mortar joints of the brickwork. As with other houses in Edgemont, the Great Depression affected sales, and the house remained unsold until 1942, although the new owners never occupied the house. It was then sold in 1944 to Velda Dillon, whose mortgage through the Union Trust Company was the largest loan that the bank had made to a woman.
Carmean also designed the Matthews-Godt House at 248 Skyline, which similarly was inspired by English medieval architecture, although modernized with a split-level floor plan, unusual for the 1920s. Although the house was built in 1928, it was not sold until 1940 when Paul Godt, a program director for KARK radio, purchased it. The house is one of the least altered in Edgemont.
Also dating to 1928, but decisively different from Carmean’s two period revival houses, is his design of the geometric white-painted modern residence at 406 Goshen Avenue. This show house was referred to in the Matthews firm’s promotional literature as “modernistic.” The two-story house has large casement windows, some of which wrap the building’s corners, and a rooftop terrace, and its interior was provided with Art Deco furnishings and fittings. When a buyer could not be found for such an innovative design, Matthews’s son John and his wife, Martha, moved into the house in 1932. Another modernist house on Goshen Avenue is that of Barney L. Elias at number 35, built by this contractor for his family in 1949; Elias was the contractor for the Arkansas Governor’s Mansion (PU38). The house, built of brick and painted white, emphasizes the planar qualities of modernism, and its emphasis on abstract forms is heightened by the raised horizontal and vertical bands that form its principal ornamentation.















