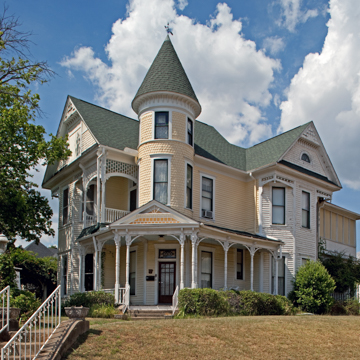All the flamboyant picturesque qualities of the Queen Anne style are on display in this two-and-a-half-story frame dwelling. Taking full advantage of its corner site and elevated on a terrace, the cross-gabled house sports a round tower over the corner entrance that ties together the building’s two facades. The tower is sheathed in fish-scale shingles and crowned with a tall conical roof. The crossgables feature cutaway bays embroidered with spindlework canopies, and turned supports and arched brackets decorate the porch. An especially beautiful second-story balcony adjacent to the tower is framed with delicate spindlework arches. The Garrison House epitomizes the effect of lightness achievable by and appropriate to its balloon frame structure and was characteristic of Queen Anne. Augustus Garrison was a native of Illinois and became a prominent attorney in Texarkana, and his wife, Mary, was from a pioneer family in the area.
On an opposite corner at 711 Pecan is the 1894 frame two-story residence of Alvah H. Whitmarsh and his wife, which is a somewhat heavier version of Queen Anne. Its hexagonal corner tower is taller than the Garrison’s and is ringed with its own small gabled windows. A prominent semicircular window with stained glass insets appears on the second floor. Whitmarsh, also an Illinois native, made his Texarkana fortune in lumber.















