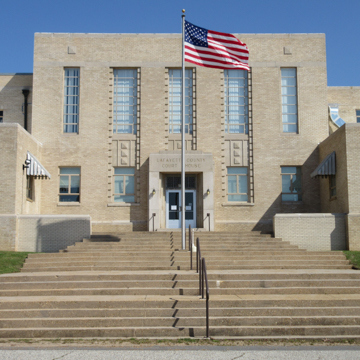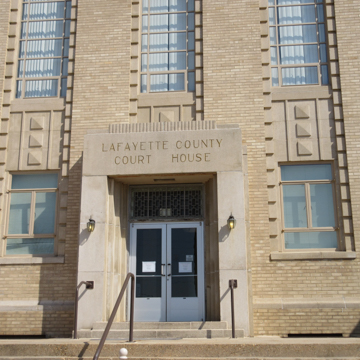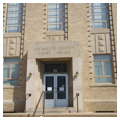From 1932 to 1942 some twenty Arkansas counties took advantage of federal funds available through the WPA or the PWA and constructed new courthouses. Most of these can be categorized as Art Deco, but far from the exotic richness that characterize commercial buildings in that style, many of the Arkansas courthouses, reflecting their tight construction budgets, exhibit an unfortunate blandness, with meager ornament. In pleasant contrast, however, the designers of this blond brick courthouse turned their limitations to good effect, creating a simple design of a harmonious balance. The two-story central courtroom block is balanced on either side by lower two-story sections, and on the front, two smaller blocks project outward to form a courtyard embracing the long front steps. The principal ornamentation is composed of rectangular bands of brick reliefs that frame the doors and vertical banks of windows, creating striking light-and-shadow contrasts upon the smooth brick surfaces. This is the state’s only courthouse to share a site with a cemetery. A small burial plot belonging to the Steele family lies east of the courthouse. The deed through which the Steeles sold the acreage on which Lewisville was developed stipulated that the cemetery not be disturbed. The oldest grave dates to 1860.
You are here
Lafayette County Courthouse
If SAH Archipedia has been useful to you, please consider supporting it.
SAH Archipedia tells the story of the United States through its buildings, landscapes, and cities. This freely available resource empowers the public with authoritative knowledge that deepens their understanding and appreciation of the built environment. But the Society of Architectural Historians, which created SAH Archipedia with University of Virginia Press, needs your support to maintain the high-caliber research, writing, photography, cartography, editing, design, and programming that make SAH Archipedia a trusted online resource available to all who value the history of place, heritage tourism, and learning.












