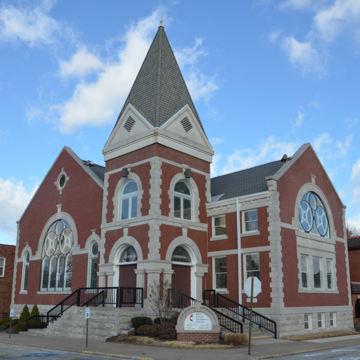Clarke designed two Methodist churches in Rogers, one for the Methodist Episcopal Church North in 1908, since demolished, and this one for the South Methodists. In the nineteenth century the Methodist church, nationwide, had split into two branches over the issue of slavery; the North branch was opposed to slavery, and the South was proslavery. In 1939 the two branches reconciled as the United Methodist Church. Clarke’s designs for the two churches in Rogers were similar in materials. This church has a cross plan, with a square, spired entrance tower (it is a 1998 replacement of the original tower destroyed in a fire) set into a reentrant angle and containing a narthex. Round arches over major openings give the building a Romanesque appearance, and its mixture of red brick with limestone lintels, sills, and quoins is a familiar Clarke refrain. Inside, the nave is topped by an interior dome recessed into the ceiling. A two-story educational wing was added at the west in 1940 and a fellowship hall at the north in 1955. Though many congregations in Rogers commissioned Clarke to design their churches, only this one survives.
Clarke also designed the Colonial Revival Freeman-Felker House (c. 1904) diagonally opposite at 318 W. Elm for a banker named Freeman, who later sold it to John E. Felker, who was in the insurance business. Built of wood and with a wraparound porch, the house is set on a spacious lot and surrounded by a variety of mature trees and an iron fence. In the 1930s, Clarke added sunrooms to the east elevation.









