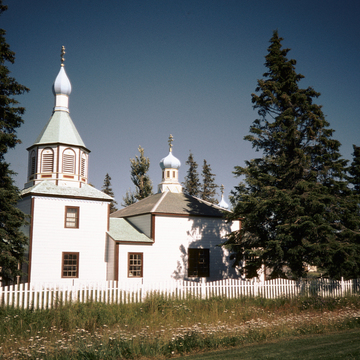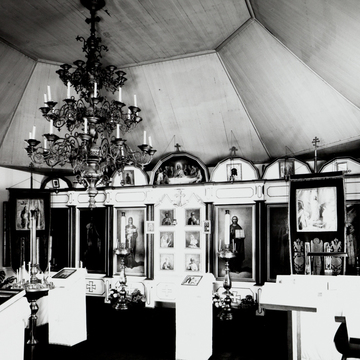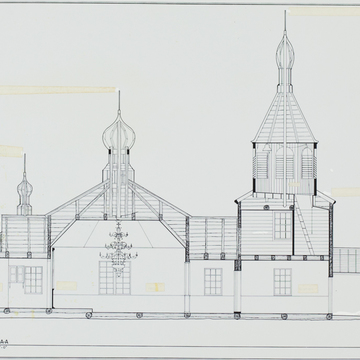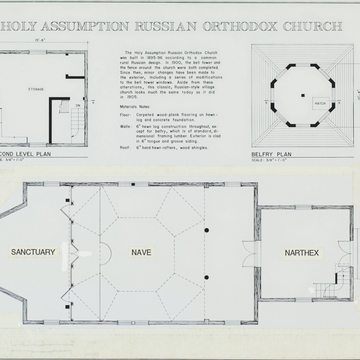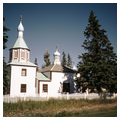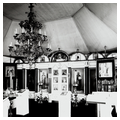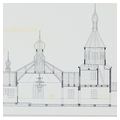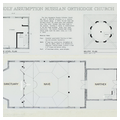The Church of the Holy Assumption is a dramatic and well-proportioned building, adeptly using standard exterior forms to create interesting spaces on the interior. The priest, Father Alexander Yaroshevich, may have been the designer, although the core of Holy Assumption is similar in form to the Holy Ascension Cathedral in Unalaska, which was built at the same time.
Like most Russian Orthodox churches in Alaska, the exterior of this church reveals the use of the spaces within. The square nave is the taller portion; on the interior, the ceiling of this space is octagonal, reaching a height of 15 feet. The gable-roofed section to the west, now an extension of the nave, was originally walled off into two rooms. Today it opens into the nave, separated only by two columns. Entry is through the first floor of the bell tower, 15 feet 6 inches square. Above the second story is a pyramidal roof, out of which rises the octagonal belfry, with a tent roof that supports an onion dome.
On the east end of the church, the sanctuary has two roof forms, a gable roof to match the one on the west and a polygonal roof to cover the polygonal end of the sanctuary. Both the sanctuary and nave have cupolas topped with onion domes.
The church is constructed of logs, hewn to a 6-inch width and dovetailed at the corners. It was covered with beveled siding soon after construction. The iconostas has icons dating from the construction of the church, while others are even older, including one painted on wood, dating from the eighteenth century. A picket fence sets the church off from the town, but its distinctive form and three onion domes are enough to isolate it from its domestic surroundings.










