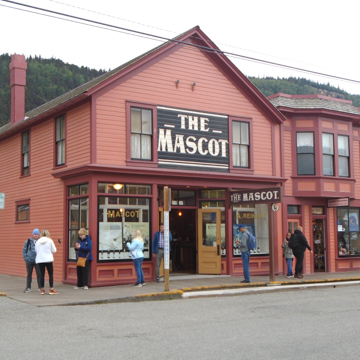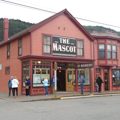Two of these three two-story buildings, now with a unified paint scheme, were built the same year in radically different styles. The 25-foot-wide building on the corner was constructed in March 1898 by the Northern Trading and Transportation Company. The gable-fronted building had an angled entrance at the corner which led into the Mascot Saloon. Steamship company offices occupied the remainder of the first floor. The next year, the Mascot's owners purchased the building and expanded the saloon so that it occupied the entire first floor.
In July–August 1898, the Pacific Clipper Line built the adjacent 15-foot-front building in a fancier style. A second-story oriel ornaments the facade, and a parapeted pent roof adds the texture of wood shingles to the clapboard- and bevel-sided walls. The first floor has a show window and two doors, one of which leads to the upstairs rooms. In 1904, Albert Rienert, then sole owner of the Mascot, bought the Pacific Clipper Line building and expanded the saloon. The corner entry was removed. In 1916, with the adoption of local prohibition, the Mascot was converted to a drugstore.
The 10-foot-by-20-foot two-story addition on the south was constructed in 1937 by Perry Hern, who had acquired the other two buildings in 1918. The clapboard-covered building with the same parapeted pent roof as the Pacific Clipper Line building next door has a show window and door at ground level and one window above. The similarities and differences in these buildings serve as interesting documentation of their overlapping histories.




















