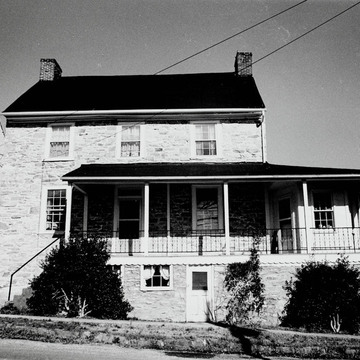The defining characteristic of Hillsboro, a remarkable community in a fine state of preservation, is the extensive use of locally quarried stone. Located in the gap of the Short Hill Mountain range, it became a major center on the road to Keyes Gap in the Blue Ridge Mountains and the Shenandoah Valley beyond. The first settlers, Quakers who came in the eighteenth century from Bucks County, Pennsylvania, were followed by Germans and other nonQuakers. In the first half of the nineteenth century, Hillsboro developed into a bustling commercial center serving a large portion of western Loudoun County. Most of the town dates from this period. Local artisans lived and worked in a number of the houses. The town boasted three gristmills, a woolen mill, and a furniture factory. The agriculturist and mapmaker Yardley Taylor noted in the 1850s that on Short Hill “rock rises in towering peaks above the forest trees. This sandstone rock makes an excellent building stone, and is much sought after for that purpose.” The stonework can be classified as random ashlar, rubble, or a combination of the two. An early traveler noted that the community was “a town made of stone even to the pig sties.” Although stone is used extensively throughout western Loudoun County, Hillsboro is the only community that is nearly completely built of stone. The community is in a remarkable state of preservation, retaining roughly the same number of buildings and people it had in the early nineteenth century.
At the eastern end of Gap Road (Virginia 9) stands the Hillsboro Old Stone School (Locust Grove Academy) (1874; wings, 1917; auditorium, 1929), one of the first public school buildings in Loudoun County. The center section with its distinctive cupola was built first; the front porch and gabled wings are highly compatible additions in random ashlar similar to the original. The brick gymnasium, however, ignored the stone building tradition of Hillsboro. The large stone house at 37004 Gap Road (1833; additions, c. 1850) is an example of an
The Gaver Woolen Factory and Truss Bridge (1844; c. 1890, bridge; Catoctin Creek and Virginia 719) are remnants of the several waterpowered industries in the vicinity of Hillsboro. The woolen factory operated between 1844 and 1888. Largely gutted in the 1930s, the stone mill has undergone partial reconstruction. The stone miller's house is situated in the woods above the structure.
The Methodist Church (1858; brackets and bell tower, c. 1880; Gap Road) is of stone and was one of two Methodist churches in town in the mid-nineteenth century, reflecting the sectional crisis of the period. The several structures that make up the building at 36959 Gap Road (east wing, c. 1780; center section, c. 1825; west wing, c. 1840) illustrate the remarkable continuity of the town's buildings. The east wing of the building began as a stone cottage and received a large addition. The final, west wing served as an office and store at various times.














