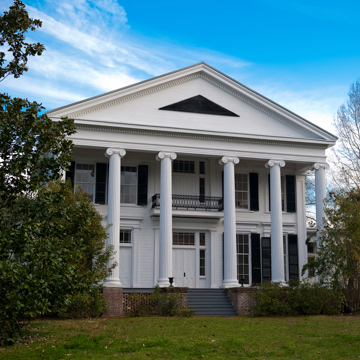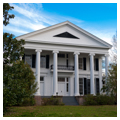You are here
Magnolia Hall
Recent research suggests that Magnolia Hall is one of but a handful of amphiprostyle dwellings left anywhere in North America: that is, a residence sporting identical pedimented, temple-type colonnades on both front and rear elevations. Indeed, the mansion finds its closest Alabama counterpart not in a residence but in the Perry County Courthouse in nearby Marion. Both structures were built about the same time, to plans by the same New England-born architect.
The full, pedimented temple front itself occurs repeatedly throughout New England and the Mid-Atlantic in versions large and small—sometimes with a colonnade; on other occasions faced only with pilasters. But it is relatively unusual in Deep South domestic architecture, despite assumptions to the contrary and famous exceptions like Madewood in Louisiana and Greenwood in Georgia. In lieu of a full-blown colonnaded front with triangular pediment, builders more typically opted for a broad hipped roof, sloping gently upward from the neoclassical entablature that surmounted the colonnade.
Greensboro is exceptional in having not one, but two , examples of the temple facade: Magnolia Hall and, at the other end of town facing east down the main thoroughfare, Magnolia Grove, which was built nearly two decades earlier on a similar scale, but simpler and less polished in detail. The architect of the older residence, now a museum house owned by the Alabama Historical Commission, is unknown. (A third example, Oaklawn, located a few miles west of Greensboro, burned in the 1930s.) Yet neither Magnolia Grove nor Oaklawn were as ambitious as Magnolia Hall, with its twin temple porticoes front and rear.
Dating from the waning years of the Greek Revival, Magnolia Hall has the attenuated proportions (slender columns as well as slightly elongated windows and doors) associated with late antebellum neoclassicism. Its architect, Benjamin F. Parsons, was born around 1811 and hailed from western Massachusetts. Like numbers of other New England craftsmen, he made his way south during the flush times of the antebellum period and built widely across this part of Alabama during the 1840s and 1850s. In 1857 he was advertising his services as “Builder and Architect” in Greensboro’s Alabama Beacon. The 1860 directory for neighboring Marengo County places him in the village of Dayton, southeast of Demopolis, where in 1849 he erected an imposing Greek Revival Methodist church which still stands, minus its handsome belfry. Later, Parsons’ name would be linked with another Greensboro project, the towered Italianate brick mansion of Gideon Nelson (no longer extant). Yet how many Alabama buildings he produced altogether remains a mystery.
In erecting Magnolia Hall for merchant-planter David McCrary, Parsons worked from a set of now-lost architectural drawings referenced in an accompanying twelve-page memorandum, “Specifications for a Dwelling House,” that, remarkably, has survived. Spelled out in minute detail are dimensions, materials, and methods: how the brick foundations should be laid; how the roof should be constructed “to be self-sustaining;” framing lumber only “of the best quality of seasoned pine;” “stained or colored glass” for sidelights and transoms, and so on. The fluted wooden columns of each identical portico were to have cast-iron capitals and bases of the “Grecian Ionic Order . . . the Entablature and Mouldings all to harmonize with it…and [be] proportioned after that order.” Yet Parsons played freely with the proportions of doorways and architraves as suggested in his sourcebooks: the publications of New York’s Minard Lafever and Boston-based Asher Benjamin. Windows, doorways, and even the transoms overhead are stretched to accommodate lofty ceilings and address the perennial southern concern for light, airy interiors.
Recessed entries at front and rear differ only in that the front entry is accentuated by freestanding, dwarf colonnettes in antis. Above each doorway is a cantilevered balcony railed with ornamental cast iron. Triangular louvered vents inserted into the tympanum of each great portico echo a recurring motif in the Greek Revival of western Massachusetts and are doubtless a nod to Parsons’ professional background.
Ornamental ceiling medallions (wrought from cast iron), marbleized mantelpieces, and discreet touches of colored glass enhance a traditional center-hall interior. On the west side, what is now a double parlor (linked by pocket doors and running the depth of the house) was originally a parlor and dining room, with an exit directly onto the south portico and a separate kitchen building a few steps away. Opening off the former dining room, a distinctly un-Grecian demi-octagonal bay houses a pantry —the McCrary family called it a “dish room”—and speaks to the growing architectural eclecticism of the 1850s. An identical bay, housing a pair of dressing rooms, once balanced it on the east side of the house.
At the back of the broad hallway, a graceful stair rises in reverse flight to the upper floor. Strangely, its broad landing lies several feet below an inaccessible second-floor balcony door, complete with sidelights and transom. A plausible explanation for this oddity is preserved in family lore. It seems that after the house was already framed in, Mrs. McCrary, normally shy and retiring, requested that the straight-run stair called for in the specifications be replaced by a more elegant reverse-flight stair with a landing at the rear of the hall—one that would look regally down toward the front entry. (Interestingly, the original specifications call for an exterior stair on the rear portico, rising to the balcony. This stair was no longer needed, of course, when the balcony itself became inaccessible from the upstairs hallway.)
The completed mansion quickly drew the praise of the local press. “We would,” the Beacon editorialized, “suggest to any of our friends in this section who contemplate building, that they would do well to see Mr. McCrary’s [house] first—as they might get from it some valuable ideas. . . . It is hoped that the praiseworthy example set by Mr. McCrary in erecting a mansion that does credit to the place, will be followed by many other of our wealthy citizens.” The article went on to note that the brickwork had been done “by Messrs. Watt, Boggs and Ellis, the plastering by Mullins and Hall, the painting by R.G. Davidson, all very tasteful and costing $10,000.” Little is known of these craftsmen, though in a separate newspaper advertisement Davidson touted his skills as both a “house painter” and “grainer.” A single surviving marbleized mantelpiece may testify to Davidson’s handiwork.
Around 1888 the Reverend John Otts, pastor of Greensboro’s Presbyterian church and son-in-law of David McCrary, removed the dressing-room bay on the east side of the house (originally McCrary’s study and library) and supplanted it with the long, low wing that exists today. Nearby, several early outbuildings survive, although variously altered and relocated over the years. These include one small gabled structure, which physical evidence suggests may predate the main house and, indeed, could have been an earlier dwelling on the site.
The parklike grounds of Magnolia Hall originally extended north all the way to Main Street. Later, the property was subdivided. But the axial approach allée and circular drive in front of the house survive, as does a broad, open green framing the south portico and imparting a pastoral feel despite the mansion’s midtown setting.
Restored in the 1970s by retired businessman M.D. Baines, and again in 2012–2014 by Virginia-based economist and investor Hunter Lewis, Magnolia Hall is still privately owned.
References
“Specifications for a Dwelling House.” Original construction document for Magnolia Hall. Private Collection. Transcription by Robert Gamble.
Writing Credits
If SAH Archipedia has been useful to you, please consider supporting it.
SAH Archipedia tells the story of the United States through its buildings, landscapes, and cities. This freely available resource empowers the public with authoritative knowledge that deepens their understanding and appreciation of the built environment. But the Society of Architectural Historians, which created SAH Archipedia with University of Virginia Press, needs your support to maintain the high-caliber research, writing, photography, cartography, editing, design, and programming that make SAH Archipedia a trusted online resource available to all who value the history of place, heritage tourism, and learning.

















