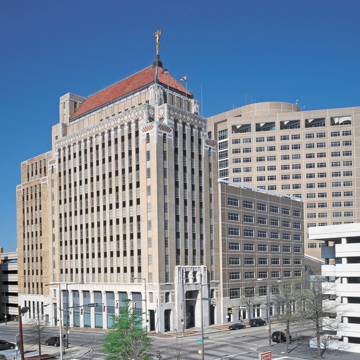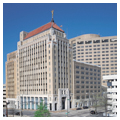In its old and new headquarters buildings, Alabama Power Company has given the state some of its finest urban architecture. Birmingham architectural firm Warren, Knight and Davis designed the 1925 Art Deco skyscraper, with its eye-catching form and colorful brick-and-tile ornamentation near the top. The sixteen-story building introduced new skyscraper forms to Birmingham, as the horizontal cornice cap of the Chicago School gave way to the vertical emphasis seen in this building’s terminus. Here, the tower is a slender brick shaft rising from its limestone base to a peaked red-tile roof. Above the tall, limestone-framed entrance, the building’s central section thrusts upward, the lift enhanced by recessed windows and black structural glass spandrels. Near the top, bold geometric patterns in limestone, red and buff brick, and buff quarry tile showcase setbacks as the building rises to its crest. Classical and Gothic-inspired ornamentation at the base—some of it more modern in its simplification—includes engaged Corinthian columns, fasces, wreaths, and rosettes. The two-story-high central section of the recessed loggia that runs along the street facade has a boldly polychromed ceiling in terra-cotta with a large medallion. The terra-cotta-clad and coffered ceilings of the loggia on either side of the center are somewhat lower. Each coffer features a central rosette holding a clear bulb, its wire filament visible within. The sparkling display of lights provided not only illumination but also advertising for the company’s electricity. Above the main door is Roman lattice work framed in cream-colored terra-cotta tiles with fleur-de-lis and stylized foliage.
The structure stood in a largely Jewish enclave, on the fringes of the city’s earliest residential district, blocks away from the commercial core. At the time of completion, Alabama Power touted the fact that most of the principal building materials came from within a 60-mile radius of Birmingham.
New York sculptor Edward Field Sanford Jr. created the three, eight-foot-high, carved-in-place limestone figures representing power, light, and heat that are located above the building’s main entrance. Crowning the roof, a gilded bronze statue known as Electra balances gracefully on tiptoe atop a pedestal, her raised hands clasping lightning bolts, which also encircle her head. She stands twenty-three-feet tall, from the tip of her left hand to her toes, and weighs some 4,000 pounds. A striking addition to the city skyline (accepted as an alternative to a large sign), the statue inspired a local newspaper columnist to envision a romance between Electra and the cast-iron statue of Vulcan in Vulcan Park, approximately three miles south.
From the street, one enters into a high-ceilinged, marble-clad lobby lined with engaged columns and then into an even taller space, where columns rise dramatically. Gold leaf adorns the capitals of both sets of limestone columns. The lobby stretches almost the length of the building to a bank of elevators at the far end. Hanging light fixtures and a coffered ceiling with gold-leaf medallions add to the impression of 1920s corporate grandeur. The Alabama Power Corporate Archives and Museum now occupies the historic first floor space.
Two utilitarian office additions occurred in the 1950s (one on the rear, or west side, one on the north side), but it was not until the 1980s that Alabama Power initiated a project that has enhanced the quality of the city’s architecture. The company sponsored a design competition to consolidate into a single facility personnel scattered in seven Birmingham-area office buildings. The winning design by Geddes Brecher Qualls Cunningham of Philadelphia with Gresham, Smith and Partners of Birmingham accommodates a demanding program for one of the state’s largest companies but does not overwhelm the historic 1925 structure. Completed in 1987, the addition provides 825,000 square feet in an eighteen-story tower, plus an additional 80,000 square feet centered on an atrium that links the 1925 and 1958 buildings to the new tower. This atrium is now the primary entrance into the complex, which includes a reception area, cafeteria, theater/auditorium, and other components. Covering the atrium is a 17,000-square-foot skylight that slopes down from a 100-foot height in the rear to a pedestrian-scaled entry at the street, creating a spacious light-filled area with a planted winter garden, eight overlooking balconies, and dining for employees. The atrium’s transparency and gradually slanting rise aid the transition in scale between the older and new buildings. The shape of the tower, with a slim profile at the street, widening as it moves away, visually lessens the mass and plays off the narrow front of the 1925 building at the other end of the block. This deferential massing, as well as color, materials, and scale and proportion, establishes a highly sympathetic design relationship.
The exterior skin is composed of precast panels with inlaid tiles. The cutouts along the building’s top are visible on the skyline but do not overpower its historic neighbor, and the pattern of windows helps break up vast wall surfaces and mediate the size differences between the two buildings. The most overtly postmodern gesture is seen at street level in the “screen” that stands in front of the actual building facade, marked by unadorned cylindrical columns and broad cutout arches at the new entry. Similar cutouts occur at the top of the tower as well. In the next block to the north, a cast-in-place, post-tensioned parking structure with 1,568 spaces was designed with cladding similar to that of the office building. The project also entailed renovation and restoration of more than 300,000 square feet of existing office space. Several awards for technical innovation have recognized the building’s cost-saving thermal storage system, utilizing ice as the cooling storage medium.
References
Atkins, Leah Rawls. Developed for the Service of Alabama: The Centennial History of the Alabama Power Company, 1906–2006. Birmingham, AL: Alabama Power Co., 2006.
Electra: Symbol of Alabama Electrified. Birmingham, AL: Alabama Power Co., n.d.
Griffo, Jim. Email communication with author, June 21, 2016.
Powergrams. Birmingham, AL: Alabama Power Co., April 1986.
Schnorrenberg, John M. Remembered Past Discovered Future: The Alabama Architecture of Warren Knight & Davis, 1906-1961. Birmingham, AL: Birmingham Museum of Art, 1999.
Tharpe, William A. (archivist, Alabama Power Company). Email communication with author, December 2015 and June 2016.

















