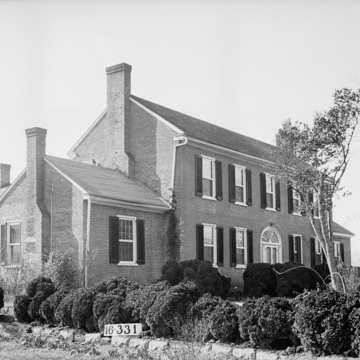You are here
Woodlawn
Federal period builders were often masters of understatement, relying on symmetry and proportion as much as detail for aesthetic effect. Thus the facade of Woodlawn (originally called “Woodland”) seems deliberately downplayed, as if to highlight its arrestingly beautiful doorway. Glimpsed from a distance across the boxwood garden, the arched elliptical fanlight forms a graceful sunburst against mellow brick walls. The brickwork pattern is Flemish bond, with mortar joints precisely tooled for emphasis. A generous expanse of windows, each filled with large twelve-over-twelve sash, rhythmically breaks the long front, which stretches some ninety feet from end to end including two demure setback wings.
Woodlawn, located in far northern Alabama, is more typical of the plantation houses in Kentucky or Tennessee than the pillared structures found in the lower part of the state. There may be influence from even further afield, since longstanding family tradition says the house was patterned after the family residence of Mary Chalmers Hood, first mistress of Woodlawn, at Newton Stewart on the southwest coast of Scotland. In fact, the house does exhibit the spare refinement often seen in Scottish, English, and Irish houses of the Regency period.
Both Mary and her Ulster-born husband, James Hood, were early émigrés to the Muscle Shoals area, joining an ambitious circle of settlers, mostly Scots-Irish and all staunchly Presbyterian, who came to the area surrounding the newly founded town of Florence around 1818. The couple lived for several years in a log house on their plantation before erecting the present house. A surviving building contract records that Hood paid master mason Nathaniel Harrison Marks the sum of $450 to build the main house, plus a brick smokehouse and two-room kitchen. Hood was to provide board for the laborers. The brick itself was burned on the place. Since no mention is made of carpentry or woodwork, this was likely executed by someone else. Indeed, the fine woodwork of the interior, with its deeply paneled reveals and elegant “double witch’s cross” (eight-paneled) doors, points to another local craftsman, Kentucky-born Thomas Crow, whose known work it resembles.
Restored in the early 1930s after a long period of neglect, Woodlawn was refurbished again in the 1990s by the present owners. During the first restoration, the semi-detached kitchen wing was raised from one-and-a-half to two full stories, and connected to the main block of the house. The house narrowly escaped a destructive tornado in 2015, which devastated the notable grounds around the house. It continues to be impeccably maintained as a private residence.
References
Floyd, Katherine, “James Hood House,” Lauderdale County, Alabama. Historic American Buildings Survey (HABS AL-331), 1937. National Park Service, U.S. Department of the Interior, Washington, D.C.
Writing Credits
If SAH Archipedia has been useful to you, please consider supporting it.
SAH Archipedia tells the story of the United States through its buildings, landscapes, and cities. This freely available resource empowers the public with authoritative knowledge that deepens their understanding and appreciation of the built environment. But the Society of Architectural Historians, which created SAH Archipedia with University of Virginia Press, needs your support to maintain the high-caliber research, writing, photography, cartography, editing, design, and programming that make SAH Archipedia a trusted online resource available to all who value the history of place, heritage tourism, and learning.




















