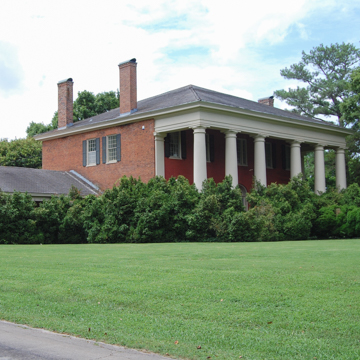You are here
Belle Mina
Cotton production on newly opened plantation lands fueled Alabama’s economy during the early decades of the nineteenth century and continued until the end of the antebellum period. While south central Alabama had become the epicenter of production by the 1840s and 1850s, the initial flowering of plantation society occurred in the far north of the state just after the War of 1812, in the fertile “Great Bend” of the Tennessee River Valley. It was here that the first archetypal plantation houses were erected, among them Belle Mina.
Today, Belle Mina is the oldest—and still one of the most imposing—of the “storybook” plantation houses that remain in Alabama. Sheltered among tall trees and old boxwood, a bucolic island in an urbanizing landscape just off busy I-565, the columned manor house originally stood in the middle of a 2,000-acre estate established by Thomas Bibb in 1818. With landholdings as far away as Louisiana, Bibb was a planter on a baronial scale. He was born into a prominent family in Amelia County, Virginia, in 1783, and formed part of an elite that dominated Alabama politically, socially, and economically during its early statehood years. He was a brother of Governor William Wyatt Bibb, who presided over Alabama’s transition from territory to statehood in 1819. Thomas himself was both a delegate to the state constitutional convention and subsequently presiding officer of the State Senate. When his brother died in office during the summer of 1820, Thomas, by virtue of his position as President of the Senate, succeeded him as governor. But his primary energies remained devoted to planting instead of politics.
The mansion Thomas erected on his Limestone County plantation during the mid-1820s is a sophisticated essay in the Federal style—remarkable in a quasi-frontier society where log houses were still the near-universal abode. Its architect is unknown, though a credible guess would be either George Steele or the brothers Thomas and William Brandon, whose considerable building talents were then employed in nearby Huntsville.
Dominating the symmetrical facade is a sixty-foot-long, hexastyle portico in the Tuscan order, with full entablature, engaged beneath a massive roof that originally swept up to a balustraded widow’s walk (later the victim of an 1875 tornado). Walls are of rose-hued brickwork, skillfully laid in Flemish bond and rising from a molded water table. Unusual in early Alabama, even for an ambitious residence such as this, is the formality of the rear elevation, which centers on a small, well-proportioned pedimented entrance portico detailed to match the Tuscan order of the main colonnade.
A boxwood-bordered brick walkway leads to the front of the mansion and a fanlight main doorway, positioned between generously scaled twelve-over-twelve windows. Double-leaf doors open into a lofty hallway dominated at the far end by a taut stairway that spirals to the second floor. Adamesque trim throughout, and mantelpieces enriched by reeded colonnettes and oval sunbursts, suggest the influence of Owen Biddle’s The Young Carpenter’s Assistant, which was a frequent sourcebook for other early houses of the area. Midway down the main hall, a secondary passage with another stairway leads to a long, low, semi-detached brick service wing. Here, screened by a shady, brick-piered gallery, members of the Bibb staff cooked and carried out other domestic functions for the large household.
On the eve of the Civil War, a second family dwelling, for Thomas’s granddaughter, Mary Chambers Bibb Eggleston, was erected across the fields to the northwest, on land carved from Thomas Bibb’s original plantation. Named Woodside, the two-story frame structure with a central portico was originally composed of two pairs of square columns, and exhibits a mid-nineteenth-century domestic format often seen in far northern Alabama, neighboring Middle Tennessee, and central Kentucky. It was destroyed by fire in 2022.
A great-grandson of its builder eventually inherited Belle Mina and it remained in the Bibb family until 1941. Two major refurbishings since then, in the 1940s and again in the 1960s, have preserved its essential architectural character. During the 1960s renovation raised paneling was installed in the main hallway. Today, Belle Mina is remains a private residence.
References
Alabama Members, National League of American Pen Women. Historic Homes of Alabama and their Traditions. Birmingham, AL: Birmingham Publishing Company, 1935.
Axford, Faye, and Chris Edwards. The Lure and Lore of Limestone County. Tuscaloosa, AL: Portals Press, 1978.
Gamble, Robert. The Alabama Catalog: Historic American Buildings Survey. A Guide to the Early Architecture of the State. Tuscaloosa: University of Alabama Press, 1987.
Hammond, Ralph. Ante-bellum Mansions of Alabama. New York: Architectural Book Publishing Company, 1951.
Writing Credits
If SAH Archipedia has been useful to you, please consider supporting it.
SAH Archipedia tells the story of the United States through its buildings, landscapes, and cities. This freely available resource empowers the public with authoritative knowledge that deepens their understanding and appreciation of the built environment. But the Society of Architectural Historians, which created SAH Archipedia with University of Virginia Press, needs your support to maintain the high-caliber research, writing, photography, cartography, editing, design, and programming that make SAH Archipedia a trusted online resource available to all who value the history of place, heritage tourism, and learning.














