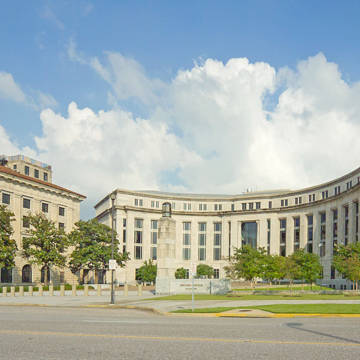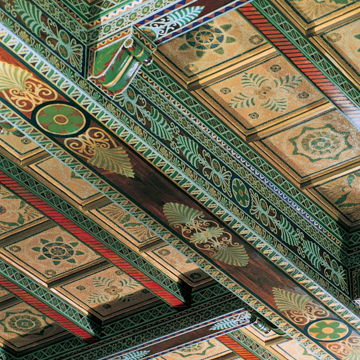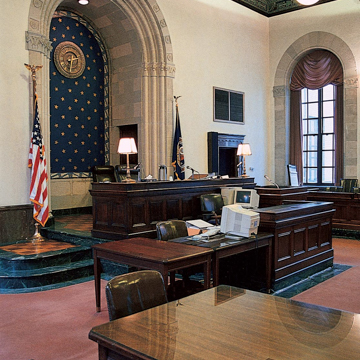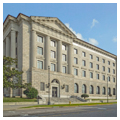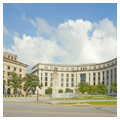You are here
Frank M. Johnson Jr. Federal Building
Looming behind the Montgomery Greyhound Bus Station is the handsome neoclassical courthouse where U.S. District Judge Frank M. Johnson Jr. issued a number of landmark civil and human rights decisions during the 1950s and 1960s, including rulings supporting the 1955–1956 Montgomery Bus Boycott, the 1961 Freedom Ride, and the Selma-to-Montgomery Voting Rights March of 1965, as well as those addressing the rights of prisoners and of the mentally ill. Together with the former Greyhound Bus Station, what is now the Johnson Federal Building dramatically evokes the struggle for equal justice in America.
Designed in 1932–1933 by local architect Frank Lockwood, the courthouse referenced the elegant Beaux-Arts monumentality of the just-completed Department of Commerce in Washington, D.C., and its own more distant inspiration—the eighteenth-century neoclassicism of Paris’s Place de la Concorde. Facing north toward downtown Montgomery on a highly visible corner, the building rises three stories above a ground floor treated visually as an arcuated base; a stepped-back fifth floor is concealed beneath a sloping tiled roof. Twin entrances on the north front are identified by a pair of engaged Roman Doric porticos rising from the second through the fourth floor. The corresponding entablature continues around the east front to incorporate a raised octastyle colonnade on the Court Street facade. The limestone veneer on the first floor and pale sandstone on the upper stories are deeply rusticated. Highlighting a well-finished interior is the lofty United States District Courtroom, with its deeply coffered and gilded ceiling. Montgomery’s main post office occupied the first floor until 1977, when a separate facility was erected two blocks away.
The annex completed immediately to the west in 1999 is an arresting essay in postmodernism. Recessed around a semicircular forecourt, its restrained facade defers respectfully to the architecture of the earlier structure. The annex now houses most judicial functions.
References
United States Courthouse - Montgomery Alabama.Washington: U.S. General Services Administration, 2002.
Writing Credits
If SAH Archipedia has been useful to you, please consider supporting it.
SAH Archipedia tells the story of the United States through its buildings, landscapes, and cities. This freely available resource empowers the public with authoritative knowledge that deepens their understanding and appreciation of the built environment. But the Society of Architectural Historians, which created SAH Archipedia with University of Virginia Press, needs your support to maintain the high-caliber research, writing, photography, cartography, editing, design, and programming that make SAH Archipedia a trusted online resource available to all who value the history of place, heritage tourism, and learning.









