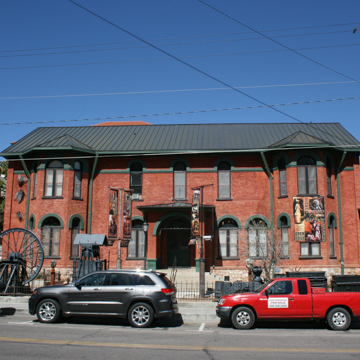You are here
Bisbee Mining and Historical Museum
Now operated as the Bisbee Mining and Historical Museum, this Italianate edifice facing Tombstone Canyon Road was built in 1895 as the Phelps Dodge General Office, the company’s headquarters for its local copper mining and smelting operations. The stately brick building is the only vestige of the Phelps Dodge Corporation’s early years, as none of its New York headquarters remain. The building is a symbol of the firm’s evolution from a family-owned business into a modern corporate enterprise, an evolution that parallels the United States’s turn-of-the-twentieth-century transformation from an agricultural nation into an industrial powerhouse.
Early in the nineteenth century, Anson Greene Phelps was a successful saddler in Hartford, Connecticut. In 1834, he created a partnership with two of his sons-in-law, William E. Dodge and Daniel James, and expanded into the Atlantic mercantile trade. Based in New York, the family partnership became one of the largest importers of tin and tin plate in the nation by the 1850s. After the Civil War, Phelps Dodge and Company diversified, moving beyond trade to manufacturing and railroad expansion. In 1881, James Douglas, a Canadian metallurgist and mining engineer, convinced the company to purchase stakes adjacent the Copper Queen Mine (claimed in 1877), near the rough-and-tumble settlement of Bisbee. In In 1885 Phelps, Dodge merged with other local mining interests to create the Copper Queen Consolidated Mining Co. and to establish a firm hold on the southern Arizona copper mining industry and on the town of Bisbee. This intention to dominate was given physical form in the company’s General Office, which it built in the very heart of town, at the entrance to Brewery Gulch.
The rectangular, two-story block measures 29 by 90 feet; in 1914, a one-story, rectangular annex was added to the eastern elevation. The symmetrical facade features two-story, octagonal bays that flank the centralized entrance porch. All the projections have hipped roofs clad in gray corrugated iron, which matches the main gable roof and replaces the original standing-seam, galvanized iron roofing material. The red brick walls rest on stone footings and foundations placed atop unreinforced brick masonry. The soft sand bricks are painted red to prevent deterioration by weathering. All of the windows and entries are capped with semicircular arched transoms, the surrounds painted in forest green. Most windows are one-over-one wooden sashes arranged in pairs on the first floor and in the bays; the second-floor windows are singles save on the gable ends; a tripartite window graces the east wing. Decorative elements include a second-story belt course (painted green), brick quoins, circular vents with brick molding, keystones on the gable windows, and stepped brick cornices on the gable ends. The main entrance holds a wooden double door with glass panes, accessed by a sheltered stoop and a set of concrete steps. These lead directly into an entry hall, a double-loaded corridor that originally held offices on both sides. To the right of the hall the office space is now a large, open exhibition hall (following a 1970s conversion) while those to the left have been restored and feature original oak woodwork. Interior walls and ceilings are covered with narrow beaded boards. Besides housing Phelps Dodge offices, the second-floor meeting room also served as the Perfect Ashlar Lodge No. 12 F&AM’s congregation hall between 1897 and 1910.
After 1908, the Phelps Dodge Corporation was one of the four largest copper producers in the world, responsible for mining 90 percent of the United States’s copper, but in the second half of the twentieth century domestic production flagged beginning in the 1950s. The industry moved to South America in the 1970s and the Copper Queen Mine was shuttered permanently in 1975. The General Office Building, which had been used continuously from 1895 until 1961, was rented out to Cochise County as a welfare department and as a headquarters for the local chapter of the American Red Cross. It temporarily served as the post office in 1970, but was conveyed to the City of Bisbee the following year. The town transferred the building’s management to the Bisbee Council on the Arts and Humanities. A museum tracing the area’s mining history was envisioned for the building and it was thoroughly renovated for the purpose in the 1970s. The building was listed individually in the National Register of Historic Places in 1979. Today, it remains the Bisbee Mining and Historical Museum.
References
Adams, George R., and James B. Gardener, “Phelps Dodge General Office Building,” Cochise County, Arizona. National Register of Historic Places Registration Form, 1978. National Park Service, U.S. Department of the Interior, Washington, D.C.
Wilson, Marjorie H., Janet Stewart, James Garrison, Billy G. Garrett, and Thomas S. Rothweiler, “Bisbee Historic District,” Cochise County, Arizona. National Register of Historic Places Registration Form, 1980. National Park Service, U.S. Department of the Interior, Washington, D.C.
Writing Credits
If SAH Archipedia has been useful to you, please consider supporting it.
SAH Archipedia tells the story of the United States through its buildings, landscapes, and cities. This freely available resource empowers the public with authoritative knowledge that deepens their understanding and appreciation of the built environment. But the Society of Architectural Historians, which created SAH Archipedia with University of Virginia Press, needs your support to maintain the high-caliber research, writing, photography, cartography, editing, design, and programming that make SAH Archipedia a trusted online resource available to all who value the history of place, heritage tourism, and learning.








