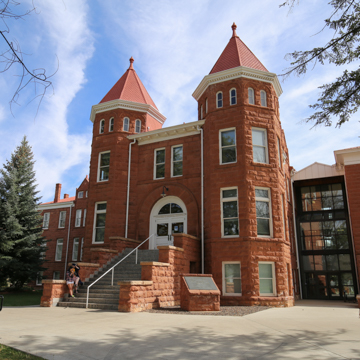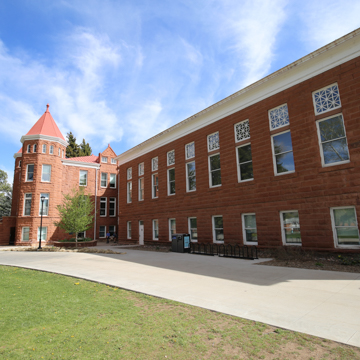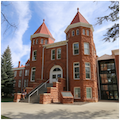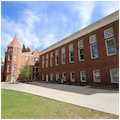Constructed between 1894 and 1899, Old Main is the oldest building on the Northern Arizona University campus. Initially planned as a reformatory institution for the Arizona Territory’s “vicious youth,” what is now Old Main stood incomplete for several years before it was adapted and completed in 1899 for use as Northern Arizona Normal School (NANS). Together with the adjoining Ashurst Auditorium (1918–1920), Old Main frames the southwestern corner of the enclosed quadrangle that forms the school’s historic core, now known as North Campus.
Brown and Fisher, of Los Angeles, designed this three-story building, which set the tone for the historic campus with its use of heavy, rusticated, locally quarried Moenkopi sandstone. Nearly all campus buildings erected between 1900 and 1935 have Moenkopi sandstone exteriors. At the University of Arizona and Arizona State University, in contrast, the Old Main buildings are brick. Wood was the predominant building material in Flagstaff given its proximity to pine forests, and though stone buildings exist from this period, most are volcanic tufa stone and Malpais rock. Use of native Moenkopi sandstone was uncommon at the time even though the stone was readily accessible at the Arizona Sandstone Company’s Flagstaff quarry. Among the earliest Moenkopi buildings are the Bank Hotel (1888), the first Santa Fe Railroad Depot (1889), and the Coconino County Courthouse (1894). Within a decade of Old Main’s completion, Moenkopi sandstone construction was widespread in the American West, featured on prominent buildings like Denver’s Brown Palace Hotel (1892, Frank Edbrooke); San Francisco’s Whittier Mansion (1896, Edward R. Swain); and the California’s Orange County Courthouse (1901).
Also uncommon in Arizona at the time was the Richardsonian Romanesque style. Derived from Henry Hobson Richardson’s robust interpretation of medieval architectural forms, this was a popular style elsewhere in the United States in late nineteenth century. Old Main, with its rough-hewn masonry mixed with coursed ashlar and the round-arched entry flanked by rounded towers, is the largest and best-preserved example of the Richardsonian Romanesque in northern Arizona.
Old Main’s additive massing is asymmetrical by default; it was intended to have symmetrical, rectangular three-story wings flanking the three-story central pavilion elevated on a raised basement. Although the east wing was built, the west wing was never realized to reduce construction costs. By 1900, when the interior’s first two floors were finished, Old Main featured an assembly room, a library, classrooms, an office, and cloak rooms; an additional teaching area was added in 1901. The third floor, tucked under pitched gable roofs pierced by dormers, was not completed until 1912. Old Main was the school’s only building, housing between 23 and 54 students, until 1905.
In 1917, the state finally appropriated funding for Old Main’s unrealized west wing, but NANS used it, instead, to erect the campus’s first purpose-built auditorium in roughly the same location. Built by local contractor Dan L. Hogan and completed in 1920, Ashurst Auditorium originally was a stand-alone structure adjacent to the western elevation of Old Main. A Moenkopi sandstone building like its predecessor, it is rectangular in plan with a hipped roof. Despite this material correspondence, the auditorium’s Colonial Revival idiom is a decided contrast with Old Main’s Romanesque Revivalism. The interior centered around a large auditorium behind the windows on the second floor. Named for Henry Fountain Ashurst, the Arizona Territorial Legislator who introduced the bill establishing NANS in 1899, the building was the venue for school assemblies, commencements, and other gatherings.
Old Main and Ashurst Auditorium have both undergone numerous renovations to accommodate evolving functions. In 1952, the latter’s second-floor auditorium space was converted into a music hall with practice rooms and offices. Old Main was altered significantly inside to serve as a dormitory in 1961. Both buildings received exterior restoration in 1984, and were connected with a glass-enclosed addition in 1989. Despite these changes, many interior features remain, including pressed-metal ceilings, cast-iron columns, hardwood floors, and wainscoting. Old Main now houses an art gallery, museum, and offices; Ashurst accommodates administrative offices, including those of the Graduate College.
References
Chambers, Steve, “Northern Arizona Normal School Historic District,” Coconino County, Arizona. National Register of Historic Places Registration Form, 1986. National Park Service, U.S. Department of the Interior, Washington, D.C.
Drickamer, Lee C., and Peter J. Runge. Northern Arizona University: Buildings as History. Tucson: University of Arizona Press, 2011.
“Northern Arizona University, 1899-1999: Portrait of a Century: Buildings.” Northern Arizona University Cline Library, Special Collections and Archives. Accessed May 1, 2016. http://library.nau.edu/.

















