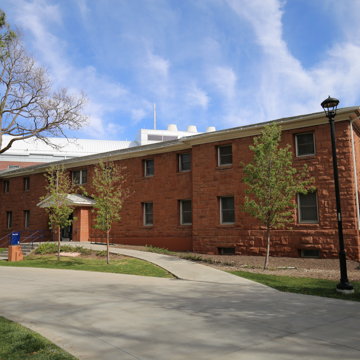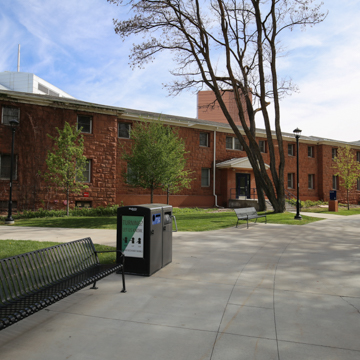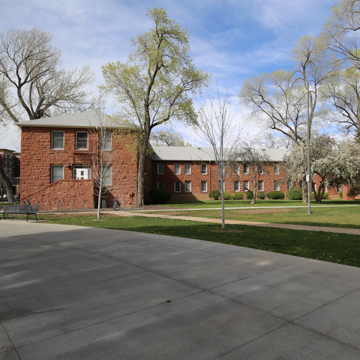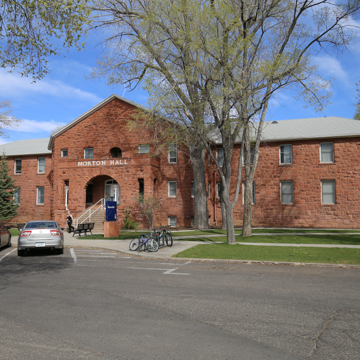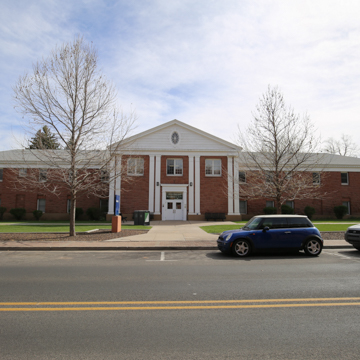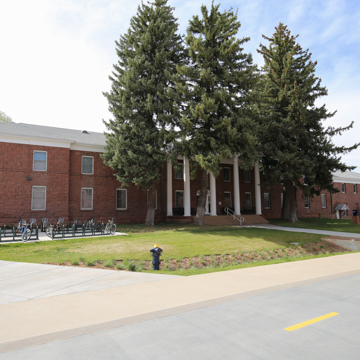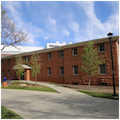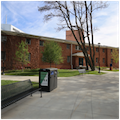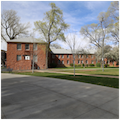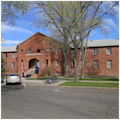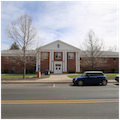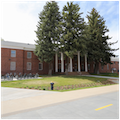You are here
North Quad
In the early 1900s, increased enrollment at the Northern Arizona Normal School (NANS) corresponded with a building boom, especially in student residential halls, that lent the young institution a sense of permanency and helped shape its nascent architectural character.
Between 1899 and 1905, students lived off campus, and NANS leased the residence of Judge J. S. Bunch, on West Santa Fe Avenue, for student housing. The teaching college’s first dormitories were Taylor Hall (1905, Millard and Creighton) and Bury Hall (1908, Lester A. Brown), a pair of Colonial Revival buildings located immediately east of Old Main that form the southeastern corner of North Campus’s historic quadrangle. Serving as men’s dormitories, both buildings are extant, but have lost their original architectural character due to renovations and additions. Hanley Hall (1912; demolished), a refectory, was built next, to the east. Morton (1913–1914) and Campbell (1916) halls rounded out the quadrangular assemblage and fully established NANS as a residential college. With the exception of Taylor Hall, which was constructed of red brick as a cost-saving measure, the new buildings are native Moenkopi sandstone. Not only do the sandstone exteriors conform to the material motif established at Old Main, they give the quad a visual coherence, even though the architectural expressions of the building’s varied, from Colonial Revival to Arts and Crafts.
Designed by Phoenix architect Lester A. Byron (1886–1963), Morton Hall sits on the northeast corner of the historic quad, oriented to the west. The building, two stories above a partially raised basement, reflects the stylistic transition underway on campus during the first decades of the twentieth century. It exhibits elements of Old Main’s Romanesque Revival in its rusticated sandstone walls and the wide round arch of the central portico. In its symmetrical massing and the white trim along the roofline, Morton resembles the Colonial Revival of Taylor and Bury halls. The present gabled roof was added in 1927. In addition to dorm rooms, the interior contained a lobby and a music room on the first floor. Named for NANS faculty member Mary Morton Pollock, the building remains in use as a women’s dormitory.
Campbell Hall is east of Morton Hall and faces away from the campus center. James Osborne Craig (1888–1922), then based in Flagstaff and later in Santa Barbara, designed this residence hall in a Colonial Revival style. It features a centralized, two-story portico with four Tuscan columns supporting a pediment with a bulls-eye window. Campbell Hall, which housed female juniors and seniors, helped solidify NANS reputation as a residential college, meeting the housing needs of its expanding matriculating student body. Originally called Babbitt Hall, it was renamed for Hugh Campbell, a Governor of Arizona. Campbell was remodeled in 1920, 1937, and again in the 1950s. It still functions as a female dormitory for honors students.
In 1931, a perpendicular hyphen was attached to the rear of Morton and Campbell Halls, forming an H-plan. In 1935, the U-shaped North Hall was attached to the north (side) elevations of Morton and Campbell Halls, creating a fully enclosed interior courtyard. Built with funding from the Public Works Administration, North Hall was designed by Lescher and Mahoney in a Colonial Revival style. Like Campbell Hall, it features a Palladian entrance on its facade. In addition to dormitory rooms, the interior featured a horseshoe-shaped lounge with views onto the interior courtyard that served as a meeting place for students living in the adjacent dorms.
With the completion of North Hall, the residential complex was renamed the North Quad. During World War II, the North Quad housed the Navy’s V-12 officer-training program and a servicemen’s canteen. Although the North Quad was built in four separate stages, its similar scale, massing, materiality, and stylistic expressions create a coherent grouping.
References
Chambers, Steve, “Northern Arizona Normal School Historic District,” Coconino County, Arizona. National Register of Historic Places Registration Form, 1986. National Park Service, U.S. Department of the Interior, Washington, D.C.
Drickamer, Lee C., and Peter J. Runge. Northern Arizona University: Buildings as History. Tucson: University of Arizona Press, 2011.
“Northern Arizona University, 1899-1999: Portrait of a Century: Buildings.” Northern Arizona University Cline Library, Special Collections and Archives. Accessed May 1, 2016. http://library.nau.edu/.
Writing Credits
If SAH Archipedia has been useful to you, please consider supporting it.
SAH Archipedia tells the story of the United States through its buildings, landscapes, and cities. This freely available resource empowers the public with authoritative knowledge that deepens their understanding and appreciation of the built environment. But the Society of Architectural Historians, which created SAH Archipedia with University of Virginia Press, needs your support to maintain the high-caliber research, writing, photography, cartography, editing, design, and programming that make SAH Archipedia a trusted online resource available to all who value the history of place, heritage tourism, and learning.










