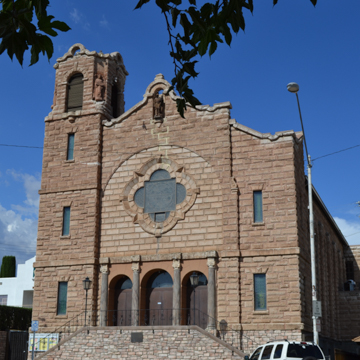You are here
Holy Angels Church
Many of the first pioneers of the Globe mining district were Irish and Mexican Roman Catholics, whose spiritual needs were served by itinerate priests based in Florence or Solomonville. In 1901, the Diocese of Tucson purchased a site for the construction of the Sacred Heart Church. Four years later, a parish was consecrated.
In October 1915, the French-born priest Virgil Genevrier was assigned to the parish. Educated and well-traveled, Genevrier arrived in Globe by way of Cairo, Egypt; Puebla, Mexico; and East Orange, New Jersey. Strong-willed and energetic, Genevrier quickly determined that the existing Sacred Heart facilities were woefully inadequate for the community and embarked on an ambitious campaign to raise funds for new facilities. Genevrier recruited James S. Pigott of Newark to design what the priest had already decided would be a Romanesque Revival church. Pigott was active in Essex and Bergen counties, in northern New Jersey, and designed a handful of buildings for the Roman Catholic Archdiocese of Newark, including churches and parochial schools. The Globe church is likely his only building in Arizona. Romanesque Revival churches were unusual in Arizona and it may be that Pigott introduced some Mission Revival elements in an effort to integrate the building into its southwestern setting. More emphatic in this regard was the use of local tufa, a variety of limestone quarried on the nearby San Carlos Apache Indian Reservation, as the church’s primary building material.
Dedicated to the Holy Angels of Heaven, construction of the church began in September 1916, with the multitasking Genevrier acting as general contractor, assisted by congregation member Albert Altweis, who actually was a contractor. Most of the craftsmen, including the masons, were Mexican–American members of the parish.
The church is sited on a northeast-to-southwest-sloping site that modified to accommodate the building. The 96-foot-long by 46-foot-wide church rises above a reinforced concrete basement; where they are exposed to view, the foundation walls were formed to resemble cut stone. A single corner tower and a gabled parapet cap the southwest-facing main facade. The tower is divided by belt courses into four roughly equal stories and narrow, rectangular, stained glass windows pierce each of the first three. The tower terminates in a parapet with circular arches. Also on the main facade, and contrasting with the surrounding rustication, a slightly recessed panel of lighter, smooth-surfaced stone suggests a central arch. An inset quatrefoil window is surrounded by an elaborate stone molding and filled with leaded, stained glass. The elaborate window is repeated in the northeast facade, above the altar, without the trim molding. An entry portico supported by four engaged marble Composite order columns contains three pairs of copper-clad doors within Portland cement archways added in 1947 and tooled to simulate stone blocks. A gabled, unpainted, sheet metal roof completes the composition.
Inside, the heaviness of the Romanesque gives way to Italian Renaissance Revival details, especially in the Italian-built faux marble altar. A high-relief depiction of the Last Supper embellishes the base of the altar. The simple yet elegant space is enriched by carved wood fixtures, a recessed confessional, and a marble and onyx baptismal font, which Mexican–American parishioners donated in 1915 in anticipation of the construction of the new church. The organ, installed a few years after the church was completed, was manufactured by the Wicks Company of Highland, Illinois, but is actually older than the building, having been first installed in a Midwestern church, then rebuilt by Wicks for use in Holy Angels Church. The nave is crowned by a flattened barrel vault. Emil Frei of St. Louis, the premier glass artist of the day, produced the stained glass windows that punctuate the massive walls. Holy Angels is the only known example of the senior Frei’s work in Arizona.
The first mass was held in September 1918, although the church was not completed until later that year. The final construction cost was approximately $15,000. The old wood frame church building was demolished and in 1928 a rectory and parish office with a recessed central entry were added to the northwest. Originally, this addition had Romanesque Revival elements, albeit with Spanish Colonial Revival overtones, but it was altered in 1952 in the Pueblo Revival style.
Holy Angels Church was listed in the National Register of Historic Places in 1983. It continues as an active Roman Catholic parish of the Diocese of Tucson.
References
Doyle, Gerald A., “Holy Angels Church,” Gila County, Arizona. National Register of Historic Places Inventory Nomination Form, 1983. National Park Service, U.S. Department of the Interior, Washington, D.C.
Patterson, Ann, and Mark Vinson. Landmark Buildings: Arizona’s Architectural Heritage. Phoenix: Arizona Highways, 2004.
Writing Credits
If SAH Archipedia has been useful to you, please consider supporting it.
SAH Archipedia tells the story of the United States through its buildings, landscapes, and cities. This freely available resource empowers the public with authoritative knowledge that deepens their understanding and appreciation of the built environment. But the Society of Architectural Historians, which created SAH Archipedia with University of Virginia Press, needs your support to maintain the high-caliber research, writing, photography, cartography, editing, design, and programming that make SAH Archipedia a trusted online resource available to all who value the history of place, heritage tourism, and learning.










