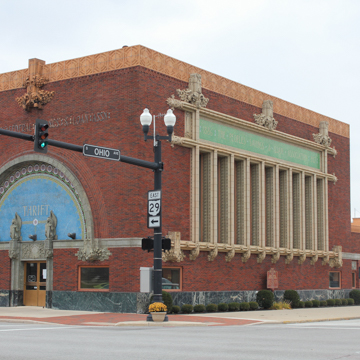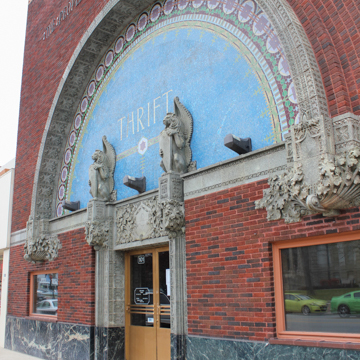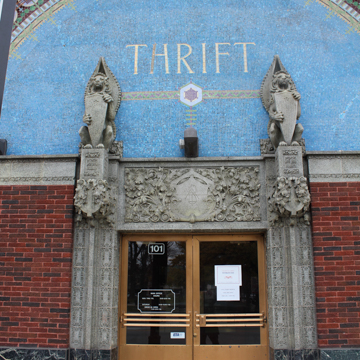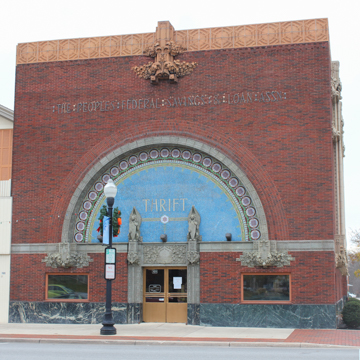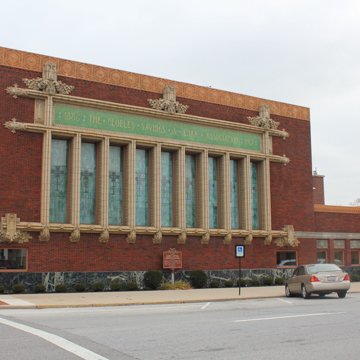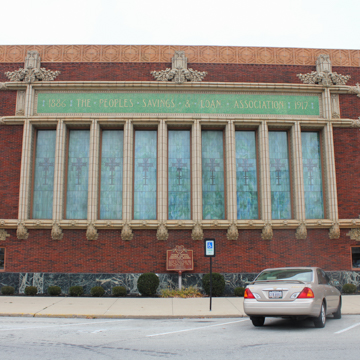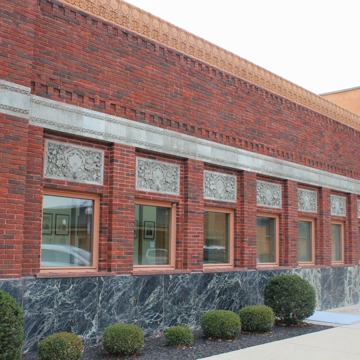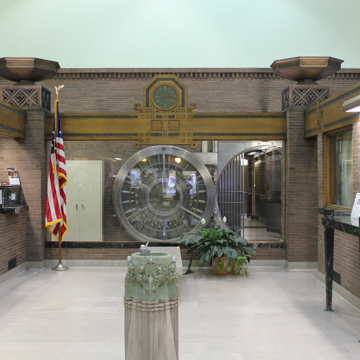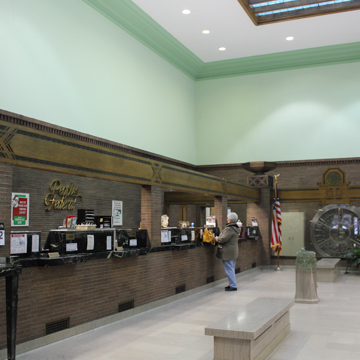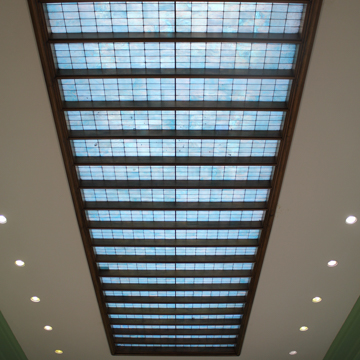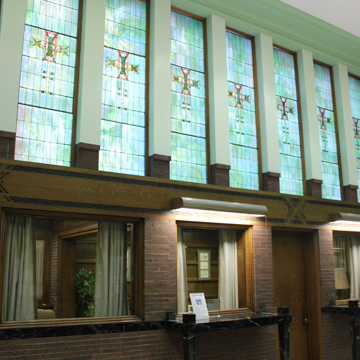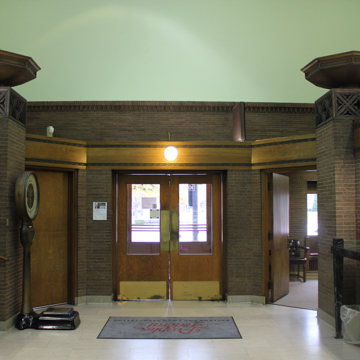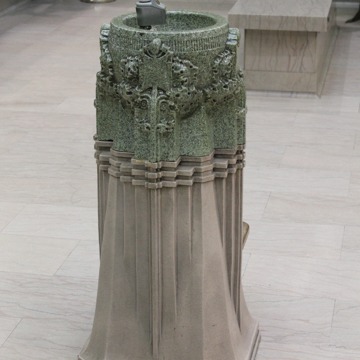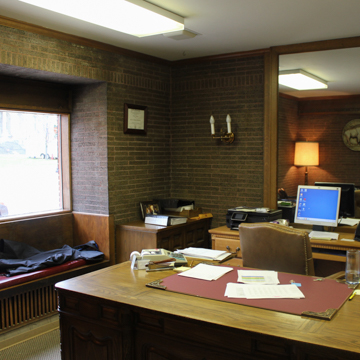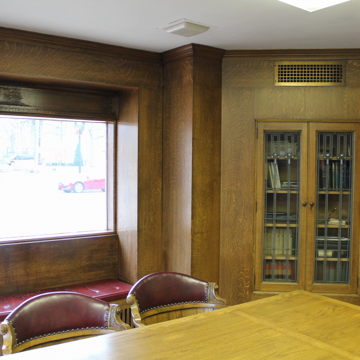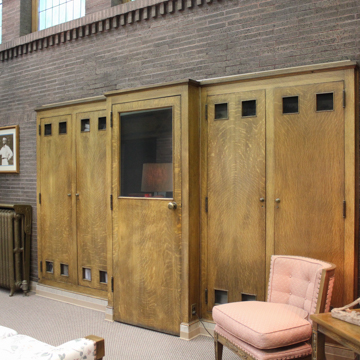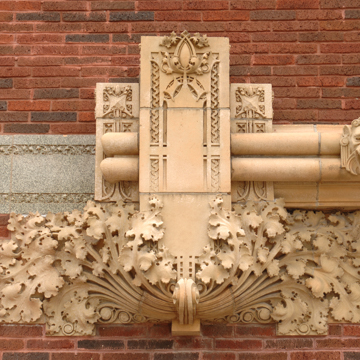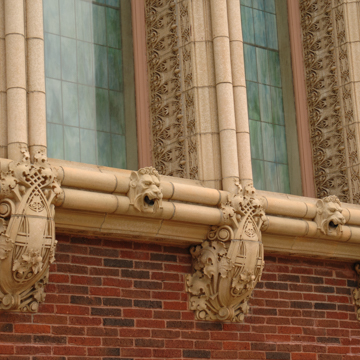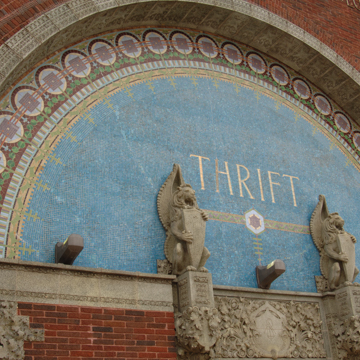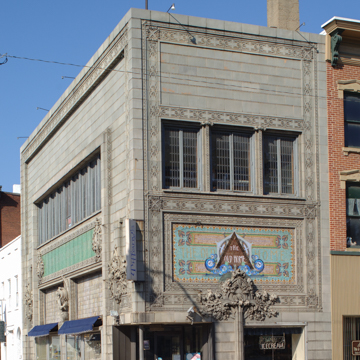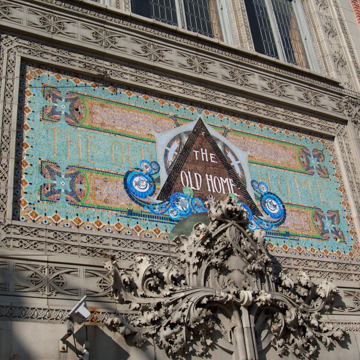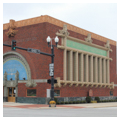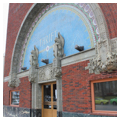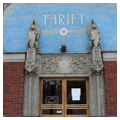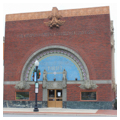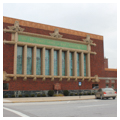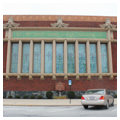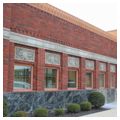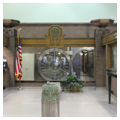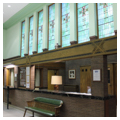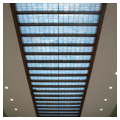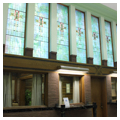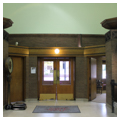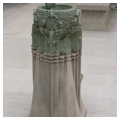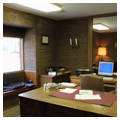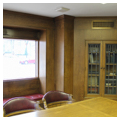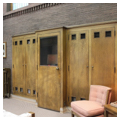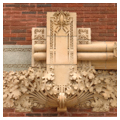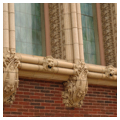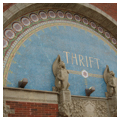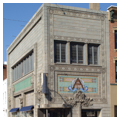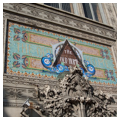LaFayette M. Studevant, secretary of the Peoples Federal Savings and Loan Association, was looking for an architect who could combine beauty, public convenience, and advanced technology in the design for a new building his bank planned to erect in a prominent location in Sidney, across from the historic Shelby County Courthouse on the south side of Public Square. After Studevant visited the Home Building Association Bank that Louis H. Sullivan designed for the town of Newark, 100 miles east, he knew he’d found the right architect for his building in Sidney.
Along with the Newark building, Peoples Federal is one of eight bank commissions Sullivan completed in small towns in the Midwest at the end of his career. These buildings are known collectively as the “jewel box” banks, named by architecture critics in the 1910s and 1920s who celebrated their gem-like richness and intimate scale. In these intricate designs, Sullivan transformed ordinary building materials like concrete, brick, terra-cotta, steel, glass mosaics, marble, plaster, and wood into “sumptuous, polychromatic jewel-like apparitions.”
Sullivan favored the use of rough-cut, tinted pressed brick because of the play of light and shadow they created and because of the way the colors of the individual brick melded together to create a rich tapestry when viewed across an elevation. As in much of his work, Sullivan turned to the natural world to find inspiration for the organic colors and patterns that define his rich ornamentation. Architectural decorator Louis J. Millet translated Sullivan’s forms into frescoes and mosaics and clay modeler Kristian Schneider translated them into molds for plaster, metal, and terra-cotta. Like designers associated with the Arts and Crafts movement, Sullivan favored rectilinearity and quarter-sawn oak for the fixtures and furniture (frequently built-in) he designed for the banks.
In Sidney, the bank has a rectangular, two-story main block and a one-story rear ell. The building is symmetrical and flat-roofed and is clad at the base in a nearly black, verde antique marble with white veining. Above the base, walls of pressed brick range in color from red to brown and the ornamented terra-cotta banding and high relief sculptural terra-cotta elements range in hues from pale green to brown to buff; the glass mosaics are dominated by blues, purples, and greens.
The entrance is at the center of the north facade and is defined by a large brick and terra-cotta arch with an inset tympanum. There, some of the building’s most dramatic ornamentation occurs: an exquisite tile and glass mosaic, terra-cotta corbels with a foliage motif, and a double-leaf entrance framed by an ornamented architrave and terra-cotta jambs with heraldic lions framing the word “THRIFT” in gold letters in the center of the mosaic. At the level of the parapet, a wide terra-cotta band with a geometric motif wraps the entire building like a flattened cornice. Above the entrance, a large, richly modeled corbel-like element drops below the parapet band and form is repeated at two different levels on the west facade, where it serves to emphasize the framing of the stained glass windows. On the north facade, metal letters appear below the corbel and above the brick arch that read “The Peoples Federal Savings & Loan Assn” in an Arts and Crafts typeface that matches the word “THRIFT” in the mosaic below. The sign letters were changed when the word “Federal” was added to the name of the bank; the word “Association” was abbreviated at that time. Scars from the original sign are still visible.
The long west elevation features a band of nine, very tall slag and stained glass windows in mottled greens and purple above the first floor. A green glass mosaic with gold letters records the bank name and founding and construction dates; deep, projecting sills, mullions, lintels, corbels, and brackets, executed in ornamented terra-cotta, enliven the entire facade. Slightly inset from the main, two-story block, the one-story ell utilizes some of the same brick and terra-cotta details. In 1987, a beige brick addition was added to the end of the one-story ell.
The interior has an entrance vestibule with a lower ceiling that leads into the open banking floor. Here, the ceiling rises more than two stories to the roof and the blue slag glass skylight. The tall windows in the west wall further light the space from their position above the offices; along with the teller windows, these are located around the perimeter of the banking floor. Sullivan positioned the bank vault at the south end of the space behind a sheet of plate glass. Throughout the interior Sullivan specified the quarter-sawn oak for doors, incised and carved trim, wainscoting, benches that hide radiators, and built-in cabinets, case pieces, a clock, and urns. On the main axis in the public area is a marble and terra-cotta drinking fountain flanked by two marble benches that hide radiators. Though many of Sullivan’s banks have elaborate murals, here, the walls are simply painted and appear to have been that way originally.
The Peoples Federal Savings and Loan Association continues to operate as a bank, and has been designated a National Historic Landmark and is individually listed in the National Register of Historic Places.
References
Kitchen, Judith L., “Peoples Federal Savings and Loan Association,” Shelby County, Ohio. National Register of Historic Places Nomination/National Historic Landmark Nomination, 1972. National Park Service, U.S. Department of the Interior, Washington, D.C.
Tallmadge, Thomas E. “The Peoples Savings and Loan Association Building of Sidney, Ohio.” American Architect114 (October 23, 1918): 477-482.
Weingarden, Lauren S. Louis H. Sullivan: The Banks. Cambridge: MIT Press, 1987.














