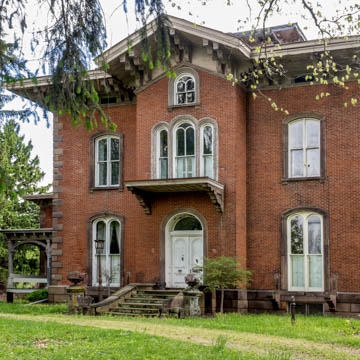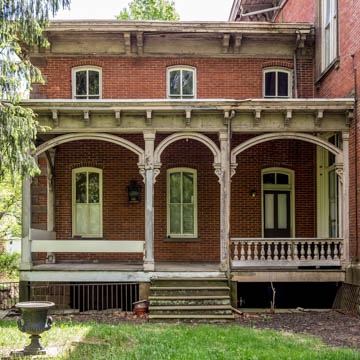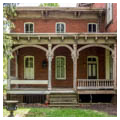Set atop a ridgeline’s wooded lobe—giving it a view over the Kokosing River Valley and the town of Mount Vernon looking southwest —Round Hill is an Italian Villa of great scale and subtle forms. The plans were drawn in New York in 1854, commissioned by John Gershom Plimpton and his wife, Elizabeth. Plimpton was a stockbroker, or jobber, aiming to build an arm of his business in Ohio. As the young state boomed in the nation’s post–Gold Rush expansion, Plimpton wanted a new western residence appropriate to his status as a successful businessman. The name Round Hill was applied to the mansion from the beginning.
A local contractor was responsible for Round Hill’s construction, under the supervision of Plimpton’s father-in-law, Henry Barnes Curtis, a rich and erudite lawyer with an eye for architecture. Curtis had long served as a local source for advice about building Greek Revival houses and churches. He had recently advised the commissioners of Knox County on the construction of their new courthouse, the last Greek Revival courthouse to be built in Ohio (a handsome Doric temple that is still in use today). Curtis’s influence on Round Hill was of a different order, embracing not the forms of ancient classicism, but those of the emerging Italianate, a new style that was about to sweep the state. By the end of 1857, the house’s main block and its north servants’ wing (finished and occupied first) were nearing completion, as were the estate’s grounds, improved with meandering pathways, rose vines, and ornamental fruit and shade trees.
Round Hill’s main block is massive in scale (each side 52 feet in length) and built of red brick trimmed with purplish-hued sandstone. Its principal facade faces west with a projecting central pavilion framing the doorway and, above it, a triple window with a balcony (the balustrade is now missing). On either side, large segmented arched French doors open onto smaller balconies supported by massive stone corbels projecting from an appropriately heavy, rusticated foundation. On the south, overlooking the town, another central pavilion—like its companion also towering up to the point of a gable—has a shallow bay window, the center point of a first-floor drawing room that sweeps grandly across the entire length of the house without support. A wide double-bracketed cornice undergirds a low-pitched hipped roof with a cupola. The wing is smaller in scale (27 x 28 feet) and carries an arcade of ornamental wood painted, like the cornice and cupola, in a stone color and dusted with sand. These formal characteristics, along with Plimpton’s financial means and social connections, and the date of Round Hill’s design, suggest Alexander Jackson Davis as the architect. From his office in New York City, Davis frequently produced comparable plans for prosperous clients in what was then the American West who desired lavish “villa” residences, in both Italian and Gothic forms. Adding to the possibility of the Davis attribution is the fact that in New York, the Plimptons lived in Chelsea’s London Terrace, fashionable Greek Revival terraces houses that Davis designed in 1845.
The interior reflects the Plimptons’ confidence in their fortunes. Ceilings on the main floor are 18 feet high and door hardware is silver; several mantelpieces are carved of expensive marbles of varying origins and colors. The scale of the drawing and dining rooms indicate that the Plimptons anticipated hosting large events. A magnificent multi-wood curving staircase winds upward from the marble checkered hall to the third floor, which includes an original children’s theater. The second floor has five large bedrooms grouped around a central hall. An oval skylight illuminates the stairs’ alcove, set off to one side of the first-floor hall. These were the kind of design elements that Davis favored. Perhaps the most striking room is the library with its massive built-in bookcase crowned with a bust of Shakespeare.
In September 1857, just as the Plimptons were preparing for their departure to Ohio, calamity struck. The U.S.S. Central America sank off the coast of the Carolinas, taking a cargo of California gold with it. At a national level, this loss of gold triggered the last pre–Civil War financial panic; at a personal level, the economic downturn gravely undermined the Plimptons’ ambitions, including completion of Round Hill. The remaining interior fittings were not executed as planned and the construction of a conservatory seems to have been abandoned (its octagonal base now forms an east terrace). John Gershom Plimpton died in 1869 after a long illness. Two years later, Henry Barnes Curtis took over the estate he had largely financed, finishing it as his own residence and furnishing it in a lavish style. When he died in 1885, Round Hill was regarded as a seat of elegant taste and refinement.
Italian Villa mansions of the scale and sophistication of Round Hill were not unusual in Ohio’s bustling urban centers of the mid-nineteenth century, in places like Cincinnati’s Clifton neighborhood and Cleveland’s Euclid Avenue. The state’s mid-size and smaller towns of this period, like Springfield and Sandusky, also have impressive Victorian-era mansions. Nonetheless, Round Hill is exceptional, with its grand size, opulent details, and spacious landscaped setting. It is also a rare survivor, one of the few remaining showplaces of the state’s wealthy families in the middle of the nineteenth century. Round Hill remains in private hands and its current owners are undertaking a slow restoration.
References
Johnson, Harold, and Gretchen Klimoski, “Round Hill,” Knox County, Ohio. National Register of Historic Places Inventory–Nomination Form, 1976. National Park Service, U.S. Department of the Interior, Washington, D.C.




