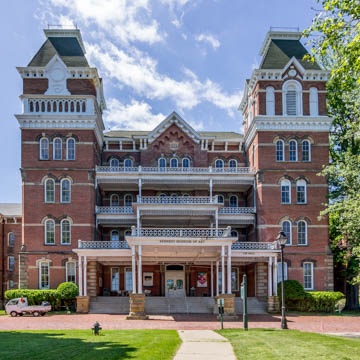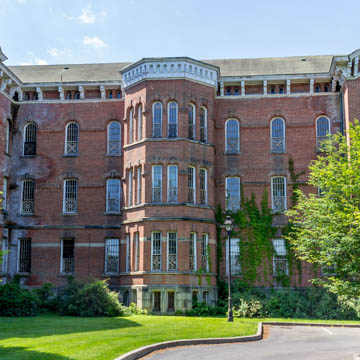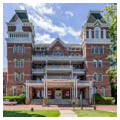You are here
Athens State Hospital
This large complex of brick buildings dominates the hill on Athen’s southwest side, looking out over the Hocking River, Ohio University, and the city as a whole. These institutional buildings once housed the Athens State Hospital, also called the Athens Lunatic Asylum, one of many such large-scale state-funded institutions built in the nineteenth century that reflect changing approaches to the treatment of mental illness.
In the 1860s, when Ohio General Assembly Representative Dr. William Parker Johnson became interested in opening a state-funded mental institution in his legislative district, he turned to Eliakim H. Moore to obtain land in the Athens area. Moore was prominent in public affairs in the city, county, and state, and he served as the Athens County land surveyor and as the Athens County Auditor before being appointed Collector of Internal Revenue for the Athens district. He was also a founder and later president of the First National Bank of Athens, was active in construction and financing of the Marietta and Cincinnati Railroad, and served one term in the U.S. House of Representatives. In 1867, Johnson and Moore had successfully acquired 141 acres of land for the hospital, including 80 acres owned by Moore himself.
Dr. Thomas Story Kirkbride was contracted to design the building. Kirkbride was a Pennsylvania Quaker well known for his work with the mentally ill and for standardized asylum designs intended to help with mental health treatments and the efficient operations of institutions. In Kirkbride plan buildings, for example, all rooms were under a single roof. The Athens facility is a good example of the type constructed most widely in the second half of the nineteenth century, with an imposing central block and flanking and offset wings on both sides. Support buildings were extended to the rear. In his numerous publications Kirkbride gave exact specifications for his institutional designs and the 1880 edition of On the Construction, Organization and General Arrangements of Hospitals for the Insane includes measurements like those found in the Athens facility, where the standard patient room size was nine by eleven feet with twelve-foot ceiling heights. Each room was designed for one person and the facility was designed to have a capacity of 250 patients. Kirkbride also specified size and placement of windows and even wrought-iron decorative screening.
Construction in Athens began in 1868 (as the large plaque above the central entryway indicates) and the Asylum was completed in 1874 with Levi T. Scofield as architect. Scofield was born in Cleveland in 1842, and like most young Ohio men, he served in the Civil War in Battery D, 1st Ohio Light Artillery. He was a topographer and engineer with General Jacob Cox, who became Governor of Ohio in 1866. This friendship may be the reason he was chosen as the architect of the Athens Asylum. In 1870, while the Athens facility was under construction, Scofield was hired to design the Columbus Central Ohio Lunatic Asylum, also following a Kirkbride plan. Scofield later designed the Mansfield Reformatory, the Soldier’s and Sailor’s Monument and the YWCA in Cleveland, and a variety of houses and schools mostly in the Cleveland area.
The four-story Athens State Hospital is built entirely of local bricks. Its imposing central block has square towers flanking the central entryway that are identical in form but with different details. Each tower has a flat roof with iron railings. The facade is symmetrical and has wings that extend on three sides. The building has a stone water table and belt courses and brick corbelling at the gable ends. The windows are in groups of two and three in the central part, all round arched with four-over-four lights and hoodmolds. The windows in the wings retain iron grills over the lower portions of the double-hung sash windows, each with decorative designs. The wings have three-story bay windows that were originally topped by turrets but these have been removed, as have the cupolas that originally ornamented the building’s roof. Towards the end of the nineteenth century, a multi-storied decorative metal porch was added to the main facade, supplied by a bridge manufacturer in Springfield, Ohio. Several additions were made to the building between 1885 and 1973, most of which are support buildings either at the rear or the side of the building.
Following the Kirkbride concept, at the Athens complex, men were located on one side of the central hall building and women were on the other. Their dining rooms were also separate, and each wing housed over 500 people. The central portion of the building was the Administration Block with doctors’ offices on the top floor. The institution was intended to be self-sufficient, with a dairy, piggery, apple orchard, and gardens, all employing many of the patients. The land acreage grew to well over 1,000 acres, including two Dairy Barns and three cemeteries. (The remaining Dairy Barn is now used as an arts facility and it, too, is listed on the National Register of Historic Places.)
Eventually, the population of the facility far exceeded its capacity and at one point it had over 2,000 patients, many of whom were subjected to lobotomies, electroshock “therapy,” and other procedures that were considered acceptable at the time. By about 1900, the “Cottage Plan” replaced the single-building Kirkbride Plan. Separate buildings, or cottages, were erected around the grounds. Many were designed by Columbus architect Frank Packard and built by Athens contractor Henry O’Blenness.
In the 1870s, the park-like asylum grounds attracted numerous visitors. Landscape architect Herman Haerlin of Cincinnati and gardener George Link of Athens oversaw the landscaping of approximately sixty acres of the grounds with varieties of trees and shrubs, paths, ponds, and a waterfall. Unfortunately, in 1968 the channel of the Hocking River was moved and State Route 682 expanded, which destroyed most of the landscaped grounds.
Beginning in the 1970s the State of Ohio closed many of the state-operated institutional hospitals; the Athens Asylum/State Hospital was taken over by Ohio University in the early 1990s. Ohio University has moved its art museum into the Administration Building and has several offices in other parts of the buildings.
References
Rock, Lois J., “Athens State Hospital,” Athens County, Ohio. National Register of Historic Places Inventory–Nomination Form, 1980. National Park Service, U.S. Department of the Interior, Washington, D.C.
Ziff, Katherine. Asylum on the Hill.Athens, OH: Ohio University Press, 2012.
Writing Credits
If SAH Archipedia has been useful to you, please consider supporting it.
SAH Archipedia tells the story of the United States through its buildings, landscapes, and cities. This freely available resource empowers the public with authoritative knowledge that deepens their understanding and appreciation of the built environment. But the Society of Architectural Historians, which created SAH Archipedia with University of Virginia Press, needs your support to maintain the high-caliber research, writing, photography, cartography, editing, design, and programming that make SAH Archipedia a trusted online resource available to all who value the history of place, heritage tourism, and learning.




