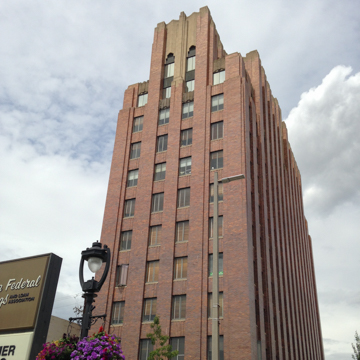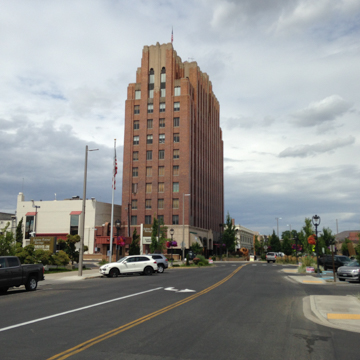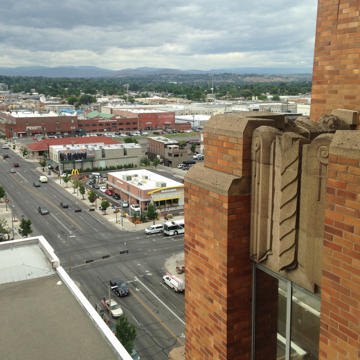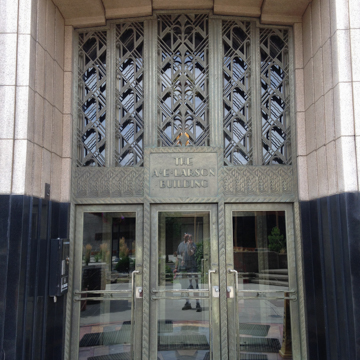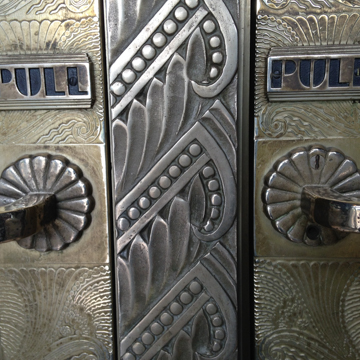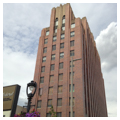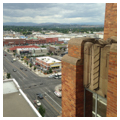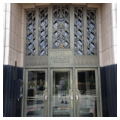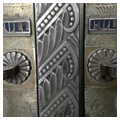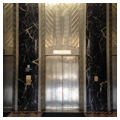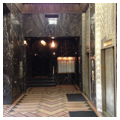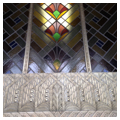You are here
A.E. Larson Building
Rising from the valley floor like a powerful geological event, the flamboyant Art Deco A.E. Larson Building was designed to transform Yakima from a sleepy agricultural community to a cosmopolitan center rivaling the larger cities of the Pacific Northwest. Whether such aspirations were fulfilled is a matter of some debate; it is undeniable, however, that the Larson Building succeeded in transforming the Yakima skyline. It remains the most easily identifiable tall building in the largest city in Washington’s central valley.
With the 1931 completion of the Larson Building on the southwest corner of South Second Street and East Yakima Avenue, a town of low-lying buildings—few taller than three stories—suddenly featured a 188-foot, 11-story office building that thoroughly dominated everything around it and was the tallest building for 100 miles in any direction. A few buildings in Yakima have since been constructed that rival its height, but the Larson Building still anchors the western edge of downtown and its light-brown granite facade and multiple upper-story setbacks continue to provide the city with an impressive architectural statement that has become synonymous with its skyline. No building in the entire region rivals its grandeur, and in the state of Washington, only Seattle’s Art Deco Northern Life Building, completed two years earlier and now boxed in by several taller buildings, is comparable in terms of detail and prestige. The Larson Building, due in part to the slower growth of the Yakima economy, still stands mostly alone on what is today the western edge of Yakima’s business district.
The low-density Yakima skyline, with neither height restrictions nor zoning laws to prevent the “canyon effects” of cities such as Chicago and New York City, permitted developer Alfred E. Larson to consider setbacks for visual interest and formal drama even though there was no mandate for them. Larson hired John Maloney to design the speculative office building intended to lure medical and dental professionals of the “highest caliber;” Larson hoped a lavish design would lend a particular “prestige of address.” Maloney provided a design replete with granite, travertine, and terra-cotta on the exterior with terrazzo, marble, and mahogany on the inside—a design befitting its architectural contemporaries on Chicago’s North Michigan Avenue or New York’s Park Avenue.
Such was a $600,000 risk, for the Larson Building began construction in 1930 at the onset of the Depression. It was completed a year later with the national economic collapse even more entrenched in the financial markets—and the American consciousness. Yet Larson, a wealthy developer, banker, and civic booster who had already funded Yakima’s Opera House and the Donnelly Hotel across the street, benefitted from lower construction costs that accompanied the economic plunge. He was also confident that Yakima’s economic outlook—with momentum being generated for the Columbia Basin Project that would soon supplement the 1905 Sunnyside Project and provide irrigation to some 250,000 acres of potential farmland—was poised to enter a new phase of its development. To Larson, the future of Yakima seemed bright, and his new building was to symbolize that brightness. It was to be a combined office-retail building, with shops at the base and offices above.
The Larson Building made an imprint on the urban landscape with its quintessentially urban style of Art Deco or “zigzag moderne,” but also with its lush materials and interior detail. The building has a rectangular footprint: 65 feet along its northern and southern sides and 130 feet along its western and eastern facades, thereby providing a more attenuated and sleek appearance when viewed either from the north or south. The building’s variety of materials (brick, cast stone, terra-cotta, copper, travertine, bronze, and granite) and multiple setbacks at the upper levels mitigates the massiveness of the facade. Its light-brown, salmon-colored bricks—comprising the piers and connecting spandrels extending from floors two through nine—step back at the tenth story, where stamped copper and a lighter-colored terra-cotta carries the eye upward as the building meets the sky.
The main entry sequence along South Second Street features polychrome terrazzo paving leading to an abstract version of the traditional round arch (with its voussoirs and keystone) under a deep overhang with overlapping cut travertine marble blocks. This architectural treatment suggests the entry to a modern “cathedral of commerce;” the smooth, black granite jambs, bronze doors, and diamond-shaped bronze grillwork heighten this effect. The entry is hardly an exercise in facadism; building-goers are lured into a lobby that suggests “jazz age” exuberance in materials and ornament. Terrazzo floors with marble inlay, polychrome and sculpted ceilings, red and black Italian marble walls, and cast-bronze elevators with chrome fixtures work together as part of an overall design aesthetic rather than as individual elements. One is hard-pressed to pick out individual details within the overall ornamental scheme.
The rich materials and ornament helped to obscure from view the up-to-date mechanical and electrical systems, although Larson desired the building to be flawless in its technological applications. Maloney, the architect, worked with the National Building Owners and Managers Association and the Hans Pederson Construction Company to ensure that the floors were adequately serviced with gas, water, and compressed air. As the emphasis was to provide attractive, leasable space for the medical and dental professions, at least in part, Larson asked Maloney to include specifications for particular features on various floors that would appeal to doctors and physicians, such as x-ray equipment and arm control faucets on medical lavatories.
Despite the use of many traditional materials, the Larson Building was promoted as a modern edifice. The building opened with what, at the time, were considered innovative window treatments: 365 “Browne” steel casement windows, vertically hinged in the center to facilitate cleaning of the exterior from the inside—allegedly the first building in the Pacific Northwest to include such windows, at least at such a large number. A promotional brochure available for distribution on opening day revealed aspirations to modern conveniences with the elevators alone: taking a ride in them would “convince you that they represent the last word in efficiency, safety, speed, and comfort.”
The building’s interior details and comforts, which included mahogany doors for many offices and marble wainscoting in the corridors, may have been one reason Maloney, who had established a small practice in Yakima in 1921, relocated his architectural office to the Larson Building following its completion and remained there until 1943. Maloney stayed active in practice until 1971, eventually relocating his office to Seattle and becoming one of the state’s most prolific twentieth-century architects for institutional structures. His portfolio includes works in every corner of the state (and in other western states as well), produced in a range of idioms that represent shifting twentieth-century taste.
But never again was Maloney afforded the budget and directive to offer the kind of first-class office space he was able to provide for Larson—and for Yakima. Indeed, Larson envisioned the building all along as emblematic of his “deep-seated faith in the further development and continued future prosperity of Yakima and the Yakima Valley,” and stressed that the building expense was minimal relative to “an earnest desire to do something in a substantial and serviceable way for Yakima and its people.” One of these ways was to attract visitors to the building, and indeed, just ten years after its opening, the building found a place in the Writers’ Guide to Washington among Yakima’s principal points of interest as “the city’s outstanding business edifice.”
The Larson Building’s ground-level storefronts have experienced changes in appearance and tenants over the years, including what some critics have described as a “mindless” and “butchered” alteration to the corner at South Second Street and East Yakima Avenue. A landscaped plaza with benches and planter boxes now fronts the main entrance. For the most part, however, the building retains its original exterior appearance and lobby, and remains a distinctive building for Yakima, if not for all of central Washington.
References
Lentz, Florence K., “A.E. Larson Building,” Yakima County, Washington. National Register of Historic Places Registration Form, 1977; revised 1984. National Park Service, U.S. Department of the Interior, Washington, D.C.
Pace, Robert E. “Early Builder in Yakima—A. E. Larson.” Yakima Memory. Accessed June 26, 2016. http://www.yakimamemory.org/.
Woodbridge, Sally B., and Roger Montgomery. A Guide to Architecture in Washington State: An Environmental Perspective. Seattle: University of Washington Press, 1980.
Writers’ Program of the Works Projects Administration in the State of Washington, comp. Washington: A Guide to the Evergreen State. Portland, OR: Binfords and Mort, 1941.
Writing Credits
If SAH Archipedia has been useful to you, please consider supporting it.
SAH Archipedia tells the story of the United States through its buildings, landscapes, and cities. This freely available resource empowers the public with authoritative knowledge that deepens their understanding and appreciation of the built environment. But the Society of Architectural Historians, which created SAH Archipedia with University of Virginia Press, needs your support to maintain the high-caliber research, writing, photography, cartography, editing, design, and programming that make SAH Archipedia a trusted online resource available to all who value the history of place, heritage tourism, and learning.














