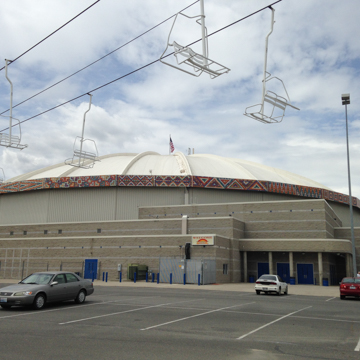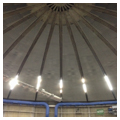You are here
Yakima Valley SunDome
A futuristic addition to an older state fairground, the 7,000-seat, 85,000-square-foot Yakima Valley SunDome, designed by Seattle-based Loschky, Marquardt, and Nesholm (LMN) and the local Loofburrow Architects, along with structural engineer John V. “Jack” Christiansen, was completed in January 1990. One of Christiansen’s many engineering achievements throughout Washington, the SunDome reflects the tail-end of an economic and structural trend when large, clear-span, multipurpose arenas were promoted as generators of economic activity across the United States. The SunDome was the third large-scale domed stadium in the state, following the larger Kingdome in Seattle (1976; demolished 2000) and the Tacoma Dome (1983). Other multipurpose domed stadiums around the country included the Houston Astrodome (1965), the Pontiac Silverdome (1975) near Detroit, and the Metrodome (1982, demolished 2014) in Minneapolis—all intended to host professional sports teams as well as events and shows.
Located a half-mile west of I-82 and just southeast of downtown Yakima, the SunDome joined a handful of early-twentieth-century buildings already in place for the longstanding annual Central Washington State Fair to its immediate south. Together with its ample surface parking stretching to the north, the SunDome provided eastern Washington with a year-round air-conditioned space suitable to host a variety of sporting events and exhibitions. Such a facility was deemed necessary due to the growing population of the Yakima Valley region in the 1970s and 1980s, which had stimulated the demand for more exhibit and convention-type facilities. To finance the $14.5 million building, the state legislature provided $8.5 million, while the remainder came from hotel and motel tax receipts. Capitalizing simultaneously on Yakima’s relative proximity both to the urban centers of the Pacific Northwest in Seattle and Portland and an increasingly mobile eastern Washington population, the SunDome attracted many events and performers looking to add an extra date on a northwest tour. The SunDome was profitable from its very first year of operation.
Surrounded by access and auxiliary spaces made of concrete-masonry block and a brick ticketing structure, the SunDome is primarily notable for its thin-shell concrete dome. Designed by Christiansen, the 270-foot-diameter, thin-shell concrete dome was chosen for its economy—both in the use of material (only 3 inches thick) and repetitive construction sequence (24 identical wedges that required only 6 forms). Each wedge has a saddle-shaped double curvature known as a “hyperbolic paraboloid” that joins together to form the circular dome. This shape dramatically bolsters the dome shell against buckling. Stiffening ribs, 2 feet by 6 inches deep and one-foot-wide, separate the wedges. With this geometry, thin-shell concrete was able to span long spaces at a fraction of the cost of other systems, such as cable nets and fabric domes. The dome’s peak stands 90 feet above the floor, and a band of American Indian–inspired colored motifs ring the base of the dome’s exterior.
Thin-shell concrete construction was used widely around the world between 1955 and 1985, and it was celebrated for its construction efficiency and structurally expressive building forms. Professional engineers and architects, including Felix Candela in Mexico and Heinz Isler in Switzerland, explored a variety of geometric shapes and techniques using this method of construction. Seattle-based engineer Jack Christiansen had also become a world-renowned expert in thin-shell concrete by the time he received the invitation to participate on the SunDome project, having designed over 50 thin-shell concrete structures throughout the United States. His prolific, creative work in thin-shell concrete connects the Pacific Northwest to this global trend within postwar modern architecture.
In many ways, the SunDome is a miniature version of the earlier, Christiansen-engineered Seattle Kingdome in that both domes employed the segmental wedge construction of thin-shell concrete. The Kingdome demonstrated the long-span capability of thin-shell concrete to a far greater degree: its dome featured a diameter of 660 feet—more than double that of the SunDome—making it the largest freestanding concrete dome in the world before its implosion. With the Kingdome no longer extant, the Yakima Valley SunDome, completed towards the very end of thin-shell concrete’s global popularity, demonstrates the technique’s longevity in the Pacific Northwest. The SunDome also put something of an exclamation mark on Christiansen’s brilliant career, and it continues to host shows and events while serving as a lasting example of the growth of the Yakima Valley region.
References
Geranios, Nicholas K. “Yakima’s Sundome is Open for Business.” Seattle Times, January 21, 1990.
Geranios, Nicholas K. “The Sundome is Shining on Yakima: Stadium Expected to Boost Area’s Economy, Esteem.” Seattle Times, September 17, 1989.
Senior, Jeanie. “Sundome Offers Yakima Big Boost Economically, as Well as Culturally.” The Oregonian, January 19, 1990.
Writing Credits
If SAH Archipedia has been useful to you, please consider supporting it.
SAH Archipedia tells the story of the United States through its buildings, landscapes, and cities. This freely available resource empowers the public with authoritative knowledge that deepens their understanding and appreciation of the built environment. But the Society of Architectural Historians, which created SAH Archipedia with University of Virginia Press, needs your support to maintain the high-caliber research, writing, photography, cartography, editing, design, and programming that make SAH Archipedia a trusted online resource available to all who value the history of place, heritage tourism, and learning.

























