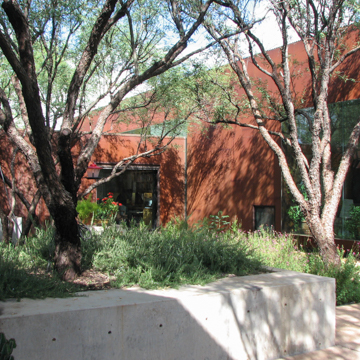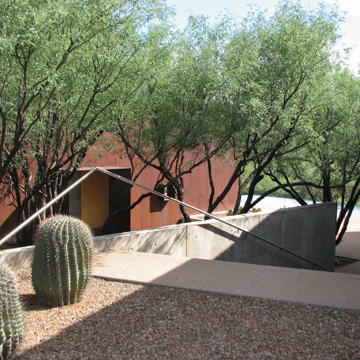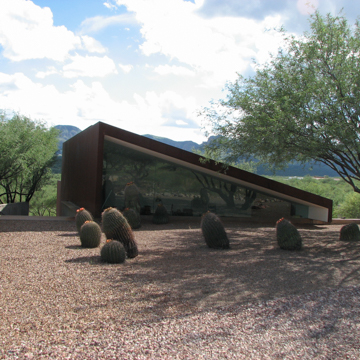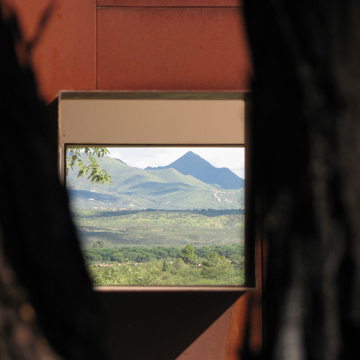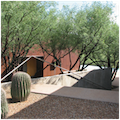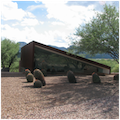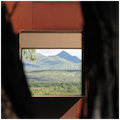You are here
Tubac House
Evoking a range of diverse imagery, from a geode to a burrowing lizard, Rick Joy’s Tubac House is a poetic synthesis of architecture and nature that is located on a dramatic high desert site in Tubac, about 25 miles north of the Mexican border. Joy designed the residence for a retired businessman and former radio astronomer and his quilter wife. Carefully oriented to frame views of three nearby mountain ranges, the house is also aligned for peak experience of the abundant lightning displays that accompany dramatic monsoon rainstorms and for maximum exposure to nighttime dark skies ideal for star gazing.
Tubac House is also skillfully integrated into its natural setting. Dug into the side of a hill, it is organized into two orthogonal wings, one for the family, the other for guests, both united at an acute angle to create a tight entry stair and simple courtyard. Rusted steel panels are used to face the cast concrete foundation and single-sloped roofs so that the house appears to grow out directly of the ochre-colored hills. Joy also intended these to be reminiscent of the rusted artifacts one might encounter in an abandoned mining camp. The courtyard contains serene reflecting pools that anticipate the water features on the west side of the family wing where an enclosed deck and infinity pool frame views of nearby Tumacacori Peak. The subtle interplay of reflections of water, glass, and the use of planar walls evoke the mood of buildings designed by Luis Barragán, the poetic Mexican architect.
Joy wanted the roughness of the exterior to contrast markedly with what he described as “the refinement of the interior,” which is characterized by a muted palette of colors and materials: white plaster walls, stainless steel, and maple. Inside, the single-story, 2,500-square-foot family wing is dominated by a central living area with a 35-foot window that provides a grand vista of the rugged San Cayetano range. A concrete retaining wall defines the perimeter of the courtyard before turning in to form the east wall of the house and a smaller court. Twin adjoining studies have sliding glass doors at either end, which can be opened during temperate weather. The two-story, 1,500-square-foot guest wing contains a two-bedroom suite, a garage, and workshop. It faces celestial south.
In a house liberally punctuated by windows large and small and by courtyards, light varies by time of day, the season, and the weather to create a constantly changing effect. The small house has rightly been acclaimed for its balance of interior and exterior space, contrasts in materiality, the intimate connection it makes with the site, and the framed views of the surrounding landscape. It remains a private residence.
References
Amelar, Sarah. “Clad in weathered steel, Rick Joy's Tyler Residence resonates with the deep red earth of the Sonoran Desert.” Architectural Record 189 (April 2001): 138-147.
Brown, Patricia Leigh. “Design Notebook; Coyote Neighbors, Lightning Views.” The New York Times, February 1, 2001.
Frampton, Kenneth, and David Larkin, eds. American Masterworks: Houses of the 20th and 21st Centuries. New York: Rizzoli, 2008.
Joy, Rick. Desert Works. Chicago: Graham Foundation for Advanced Studies in the Fine Arts and Princeton Architectural Press, 2002.
“Rick Joy: Tyler residence, Tuback ( sic), Arizona, USA 1997-2001.” A & U: architecture & urbanism487 (August 2001): 104-111.
Slessor, Catherine. “Touching nature: house, Arizona, USA.” Architectural Review210 (July 2001): 46-50.
“Wohnhaus in Tubac = House in Tubac.” Detail 42 (July-August 2002): 916-918.
Writing Credits
If SAH Archipedia has been useful to you, please consider supporting it.
SAH Archipedia tells the story of the United States through its buildings, landscapes, and cities. This freely available resource empowers the public with authoritative knowledge that deepens their understanding and appreciation of the built environment. But the Society of Architectural Historians, which created SAH Archipedia with University of Virginia Press, needs your support to maintain the high-caliber research, writing, photography, cartography, editing, design, and programming that make SAH Archipedia a trusted online resource available to all who value the history of place, heritage tourism, and learning.




















