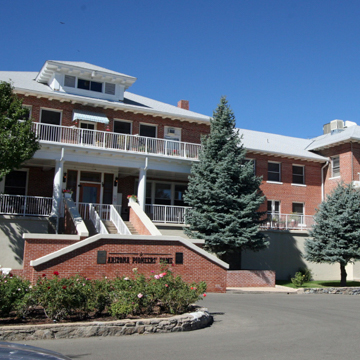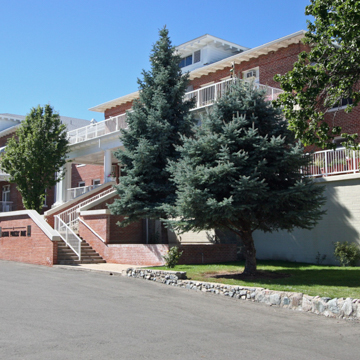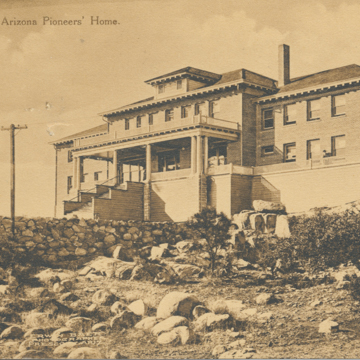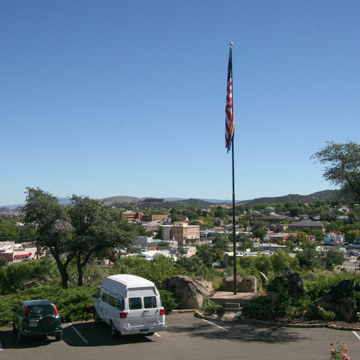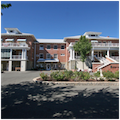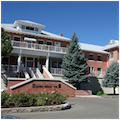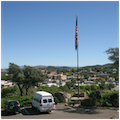When the Arizona Territorial Legislature was determining the locations of major institutions, the citizens of Prescott declined the prison and the college in favor of the “Home for the Aged and Infirm Pioneers.” Governor Joseph H. Kibbey signed the bill creating the Arizona Pioneers’ Home on March 11, 1909. As a state-supported retirement home for miners, early settlers, and long-time residents, the Arizona Pioneers’ Home, was—and remains— unique in the Continental United States. The only other state-supported institution of this kind in the U.S. is in Alaska.
Arizona owed its early settlement, and early recognition as a Territory of the United States (1864), to the industries of mining, farming, and ranching, and to the hard work of pioneering miners, farmers, and ranchers. These were hard-living men, who had gone through bonanza and bust many times, but when, in their later years, they were no longer able to meet the physical demands of their chosen fields, they faced a destitute existence, one that was especially grim before the establishment of the federal social safety net in the 1930s. After three Prescott men (A. J. Doran, Johnny Duke, and Frank M. Murphy) were reportedly moved by the plight of these indigent Arizonans, they were determined to provide some sort of institutional assistance. They successfully lobbied the Territorial Legislature and the Pioneers’ Home opened on February 1, 1911, with Doran has its first superintendent and accommodations for forty-three male Arizona Pioneer “guests.”
The Arizona Board of Management and Control was responsible for the management and control of the Arizona Pioneers’ Home. The Board was also in charge of admissions, which was extended to any man “of good character,” who, in addition to being 60 or older, had been a resident of Arizona at least twenty-five years, could claim to have been “active in the development” of the territory, and was no longer able to provide for himself. Those men were entitled to be cared for in the Pioneers’ Home at the state’s expense.
The Arizona Pioneers’ Home was erected on four-and-a-half acres of land donated to the territory by mining and railroad magnate Frank M. Murphy. Occupying a prominent hilltop site, three blocks west and two blocks south of Prescott’s Courthouse Plaza, the Home stands on a granite outcropping and is visible from much of downtown. W.S. Elliot designed this original 1910–1911 building in a modestly Classical Revival style. Facing east-northeast, the building is constructed of red brick laid in a common bond pattern with cast concrete windows sills. The foundation is of native blue granite (Prescott granodiorite) excavated at the building site and ashlar-cut with beaded mortar joints. The Home is cross-shaped in plan with three stories. A central rectangular block with a large covered front porch is flanked by two square wings, which are set back from the plane of the central part of the building. The porch roof is supported by wooden columns (set in threes at the corners and with two single columns in between) raised on granite piers. The main entrance is on the second floor, which leads into a large, brightly lit lobby that is used daily by the Pioneers’ Home residents and staff. The partial first floor is used mainly for storage. Windows are one-over-one wood frame. Roofs are hipped, with composition shingles. Eaves are boxed and bracketed with an articulated soffit. A hipped dormer is centrally located on the main roof over the front entrance.
The estate of resident W. C. Parsons provided funds for the construction of a Women’s Annex, built in 1916 as an addition to the northwest elevation of the original building and designed by J.C. Wallingford to blend in with earlier Home. Indeed, the Women’s Annex is almost identical: three stories in height, of red brick in a common bond pattern with a two-story front porch supported by classical wooden columns and with rooflines, materials, eaves, and soffit treatments that match the 1911 building. The Women’s Annex opened in May 1916 and provided rooms for twenty female residents. Further improvements followed in 1917, including moving the infirmary to the first floor of the women’s annex, installing a fire alarm system throughout, and making interior changes to the dining room.
In 1926, the Parsons Trust was used to fund the addition of a hospital wing to supplement the increasingly inadequate infirmary. This construction campaign also included a freestanding kitchen (in a one-story brick building) and the addition of a new dining room in the 1911 building. The hospital wing follows the lines of the Women’s Annex, extending its west side and using the same style and same materials. The two-story dining room was added to the southwest elevation of the 1911 building in the same style and with same materials, although it has an end-gable roof treatment. During construction of this addition, the bedrock of the hillside was excavated to create a “rock room,” which now includes a Koi pond. An arched doorway leads from the main building to the dining room. French doors lead to an exterior patio.
In August 1929 construction began on a three-story West Wing. Designed by Prescott architect Chris Totten, who also acted as building superintendent, this wing provided fifty additional rooms and 100 additional beds. Soon after, construction commenced on the Miner’s Hospital, built at the rear (west) of the Women’s Annex, and originally intended for the treatment of pioneer miners. Both additions were of red brick with hipped roofs and have the same details and materials as the original 1911 building. These additions gave the complex an overall “E” shaped footprint.
More than a century after its establishment, the Pioneer Home still functions as residence for aged Arizonans. The facility has constantly been updated to meet changing code requirements and modern needs. The most recent alteration was the construction of a three-story “safe room” for the protection of residents and staff in case of fire. Outside, the Pioneers’ Home has changed very little since 1930.
References
Arizona Journal Miner, March 8 and April 1, 1916.
Arizona Pioneers’ Home Archives and Records, 1910-present. Arizona Pioneers’ Home, Prescott, Arizona.
Burgess, Nancy, “Arizona Pioneers’ Home,” Yavapai County, Arizona. National Register of Historic Places Registration Form, 1995. National Park Service, U. S. Department of the Interior, Washington, D.C.
The Courier, May 15, 1989 and October 15, 1992.















