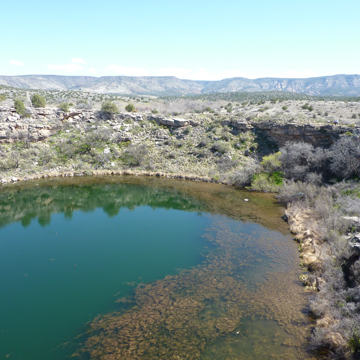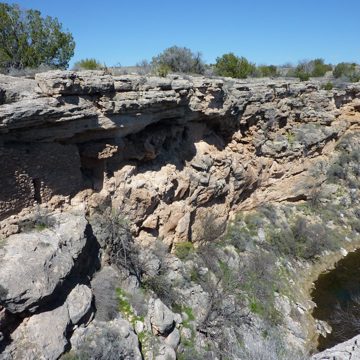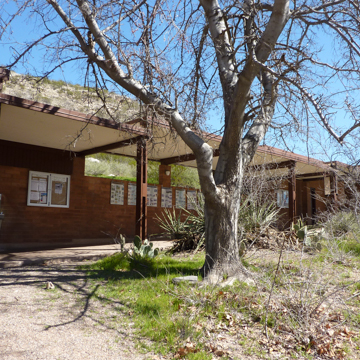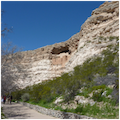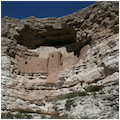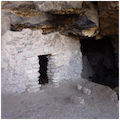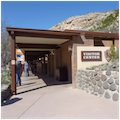This 860-acre preserve on the southern edge of the Colorado Plateau protects the architectural heritage of the prehistoric Sinagua culture, which inhabited the Verde Valley between the twelfth and fifteenth centuries. Occupying the liminal space between the ancestral Sonoran Desert people (formerly called the Hohokam) to the south and the Ancestral Puebloan peoples to the north, the Sinaguans uniquely blended both civilizations’ architectural habits. The national monument consists of the Castle Unit, situated on Beaver Creek and containing 19 archaeological sites (including the two renowned cliff dwellings, Montezuma Castle and Castle A), and the Well Unit, situated 11 miles northeast of the castle and containing 31 archaeological sites, including Montezuma Well, a natural limestone sinkhole surrounded by Sinaguan masonry structures. In addition, the park landscape manifests the vision of the National Park Service (NPS) and exhibits the agency’s signature rustic and modernist architecture.
The Sinagua culture abandoned its settlements in 1425, long before the first European explorers (led by Antonio de Espejo) reached the Verde Valley in 1583. Subsequent expeditions documented the Sinaguan architecture, but a published account from an 1869 military foray brought wide exposure to the castle and well ruins. The name “Montezuma” was soon ascribed to the sites, and stemmed from the 1843 book, Conquest of Mexico, written by Walter Hickling Prescott, who presumed the vestiges of ancient civilizations in the southwest region were Aztec in origin. Tourism to the prehistoric sites grew rampant in the late nineteenth century, as did archaeological excavations and looting. The sites were in such distress by the turn of the twentieth century that President Theodore Roosevelt designating 160 acres around the castle as one of the first four national monuments created with the passage of the Antiquities Act in 1906. (The 268-acre well tract was not included within the original monument boundaries, but was purchased by the federal government, for the sum of $25,000, in 1943.)
Built between 1200 and 1400, Montezuma Castle contains 20 rooms (encompassing 4,000 square feet) stacked in five stories, which are nestled in a natural rock shelter located 50 feet above the valley floor on a limestone cliff facing Beaver Creek. The masonry walls are composed of local rough-cut limestone mortared with mud, with mud-plaster interiors and rectangular or T-shaped doorways and small apertures. The floors are earthen or bedrock, while the roofs are generally vigas and latías topped with grass and mud. Montezuma Castle was stabilized by the Arizona Antiquarian Association in 1897 but received only sporadic care and protection afterward. Administered by the General Land Office for its first ten years as a designated monument, the parkland was transferred to the NPS in 1916. In 1923, supervisor Frank Pinkley replastered the lower section of the castle, and the cliff dwelling was further stabilized in 1939. However, increasing visitor traffic endangered the site and public access was prohibited in 1951.
Castle A, situated 100 yards southwest of Montezuma Castle, is similarly constructed, with double-course masonry exterior and single-course masonry interior walls adhered by caliche mud mortar and small stone chinking. This pueblo was originally much larger than Montezuma Castle, once containing 45 to 50 rooms arrayed in five stories, the top three of which have since fallen away. The existence of those lost rooms is evidenced in the sockets for vigas carved from the cliff walls. Civil Works Administration (CWA) laborers excavated Castle A in 1933–1934 and also stabilized weak wall sections and restored one room. Today, Castle A comprises 26 stabilized rooms.
The CWA also made significant improvements to the surrounding parkland grounds, including providing a new parking area, campground, and enlarged picnic grounds. Following Beaver Creek’s flooding in 1938, the Civilian Conservation Corps (CCC) built a river-cobble revetment, 1,120 feet long and 10 feet high, from the visitor parking area to Montezuma Castle’s cliff face. In 1939, the Public Works Administration funded the construction of two one-story residences for park employees. Designed by NPS architects Cecil Doty and Ray Carter and constructed by W.T. Williams Company, the Pueblo Revival houses have adobe walls covered with stucco atop a concrete foundation. Ceilings are of viga construction, while the asphalt-clad roofs feature parapets and canales. One is L-shaped in plan; the other is T-shaped; both contain five rooms lit by steel casement windows, as well as masonry patios and porches.
As part of the Mission 66 building program, the NPS spent $670,000 on improvements to Montezuma Well and Montezuma Castle between 1957 and 1960. The largest addition was the modernist visitor center at Montezuma Castle designed by Cecil Doty. Built on a narrow site, against a canyon wall shaded by trees, the one-story masonry structure does not detract from the ancient ruins beyond, which are reached by a half-mile concrete path extending from the rear of the lobby. Encompassing 2,500 square feet, the building is partitioned into a large lobby, exhibition space, rear offices, and utilities. A covered hyphen connects the building to an earlier comfort station. The flat-roofed, steel-and-glass visitor center was constructed by the Flagstaff-based contractor Clyde Hutcheson, whose firm was also responsible for the contemporaneous three-unit apartment building for seasonal employees built adjacent to the 1939 adobe houses. The Montezuma Well portion of the park had no NPS visitor structures until 1975, when a small frame building was erected atop the little stone museum the land’s previous owners put up in 1932. Besides these changes, there have been few significant alterations to the monument since the early 1960s.
References
Allaback, Sarah. Mission 66 Visitor Centers: The History of a Building Type. Washington, D.C.: United States Department of Interior National Park Service, 2000.
Coe, Carol, Jim Mayberry, Keith Anderson, and Gordon Chappell, “Montezuma Castle and Well,” Yavapai County, Arizona. National Register of Historic Places Registration Form, 1978. National Park Service, U.S. Department of the Interior, Washington, D.C.
National Park Service. “List of Classified Structures: Montezuma Castle,” Yavapai County, Arizona. National Park Service, U.S. Department of the Interior, Washington, D.C.
Protas, Josh. “A Past Preserved in Stone: A History of Montezuma Castle National Monument.” National Park Service, U.S. Department of the Interior, Washington, D.C., 2002.






















