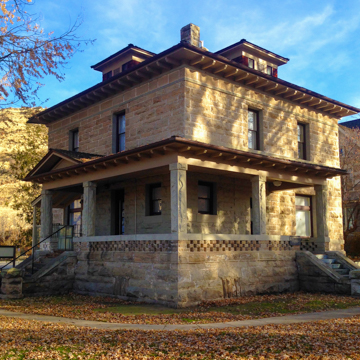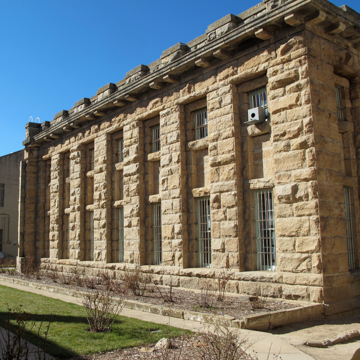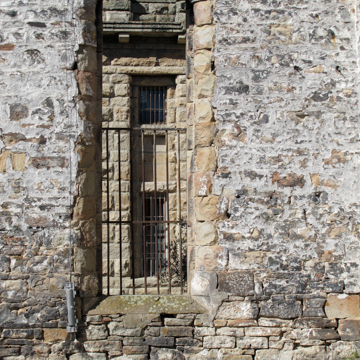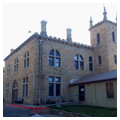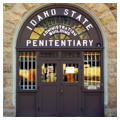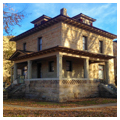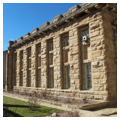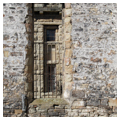You are here
Old Idaho State Penitentiary
In 1867 President Andrew Jackson approved $40,000 for a new Idaho penitentiary, which was built in Boise in 1870, twenty years before Idaho statehood. The territorial government selected a 230-acre site two miles from downtown at the base of the Boise foothills, in proximity to the sandstone that would be used in its construction. At the time, this site was considered remote; no one anticipated the discovery of geothermal water in the early 1890s, which led to the creation of one of Boise’s premier residential streets, Warm Springs Avenue, extending eastward toward the prison.
The first structure was designed by Charles May according to federal specifications. From this single structure grew a building complex surrounded by a seventeen-foot-high sandstone wall with turrets for guards on each corner. In 1872, the first eleven inmates arrived from the Boise County Jail in Idaho City and were immediately put to work cutting sandstone in the nearby quarry. The early cell houses were rectangular, two-story, Romanesque buildings with massive rustication. The first cell house, completed in 1889, consisted of three tiers of 42 steel cells. At least two well-known local architects, James King and John Tourtellotte, were also involved in design of the prison facilities. King designed the Administration Building, completed by 1894. With its tower and fortress-style wall featuring heavy crenellations, the Administration Building became, and remains, the highlight of this assembly of early prison architecture. A monumental arched doorway admits visitors to this administration block, which also features round-headed second-floor windows. The towering wall with turrets encloses a four-acre prison yard.
In 1902, Tourtellotte built a two-story Warden’s House outside the yard in a modified Italianate fashion. By 1906, additional facilities for women inmates resulted in a smaller walled prison yard a short distance from the men’s prison. The women’s prison consisted of seven two-person cells, a central day room, a kitchen, and bathroom facilities. Between 1899 and 1911, the construction of two additional massive stone cell blocks continued the precedence of the earlier rusticated stone architecture. Another freestanding stone building, erected in 1912, housed single guards. The grounds also included a farm and nursery to the south of the complex.
By the mid-1920s, concrete replaced sandstone as the penitentiary’s main building material. Although easier to work with and less labor-intensive, the new concrete cell blocks were of little architectural merit. Over the next several decades, prisoners suffered from overcrowding and outdated and aging facilities. Several utilitarian cell blocks were added in the 1950s, but conditions continued to worsen throughout the rest of the facility. Outdated water systems were unsanitary and the lack of heating and cooling systems made daily life unbearable in Boise’s extreme weather. Prisoners rioted over these living conditions, including setting major fires in 1971 and 1973. Soon after the riots, 416 resident inmates were moved to the newly built Idaho Correctional Institution twenty miles south of Boise. The Old Idaho Penitentiary eventually closed on December 3, 1973. That same year it was added to the National Register of Historic Places for its significance as a territorial prison.
During its 101 years of operation, the Old Idaho State Penitentiary housed more than 13,000 inmates, with a maximum of 600 inmates at a time. The most famous were Harry Orchard, who assassinated Idaho Governor Frank Steunenberg in 1905, and Lyda Southard, one of the country’s first known woman serial killers. The Idaho State Historical Society currently operates the Old Penitentiary as a museum. On the site of the prison’s former farm is a fifty-acre botanical garden created in 1984 by the nonprofit organization Idaho Botanical Garden.
References
Beierle, Amber, Ashley Phillips, and Hanako Wakatsuki . Old Idaho Penitentiary. Charleston, SC: Arcadia Publishing, 2014.
Hart, Arthur, “Old Idaho State Penitentiary,” Ada County, Idaho. National Register of Historic Places Inventory-Nomination Form, 1974. National Park Service, Department of Interior, Washington D.C.
Neil, J. Meredith. Saints and Oddfellows: A Bicentennial Sampler of Idaho Architecture. Boise, ID: Boise Gallery of Art Association, 1976.
Sevy, Jill M. Old Idaho Penitentiary 1870-1973: A Walking Guide. Boise: Idaho State Historical Society, 1995.
Webb, Anna. 150 Boise Icons to Celebrate the City’s Sesquicentennial. Boise: Idaho Statesman, 2013.
Writing Credits
If SAH Archipedia has been useful to you, please consider supporting it.
SAH Archipedia tells the story of the United States through its buildings, landscapes, and cities. This freely available resource empowers the public with authoritative knowledge that deepens their understanding and appreciation of the built environment. But the Society of Architectural Historians, which created SAH Archipedia with University of Virginia Press, needs your support to maintain the high-caliber research, writing, photography, cartography, editing, design, and programming that make SAH Archipedia a trusted online resource available to all who value the history of place, heritage tourism, and learning.











