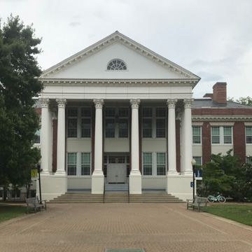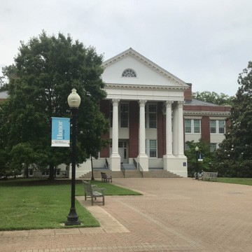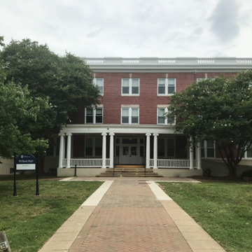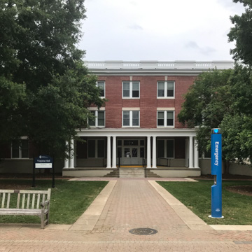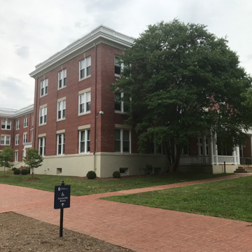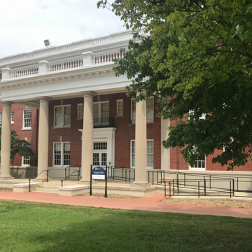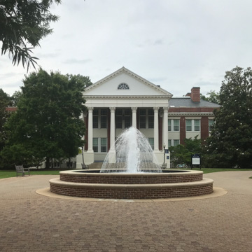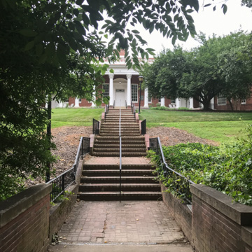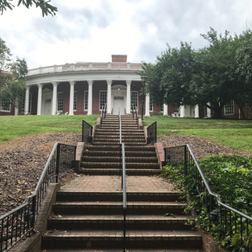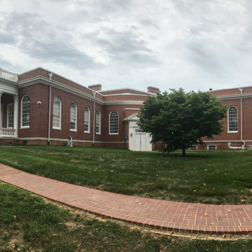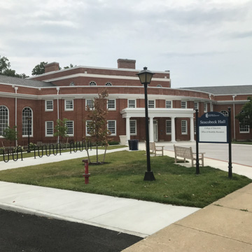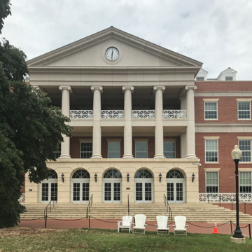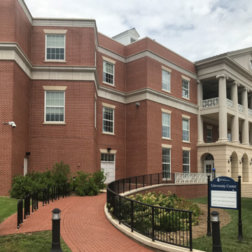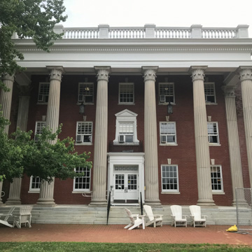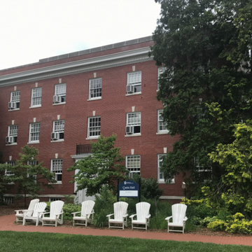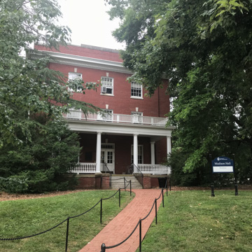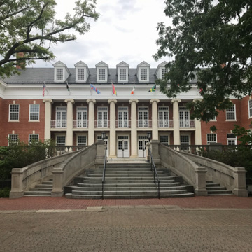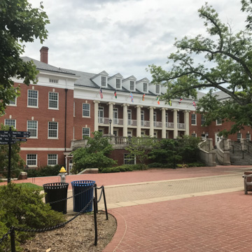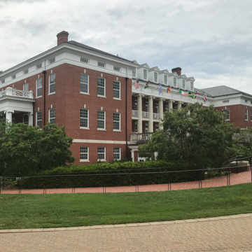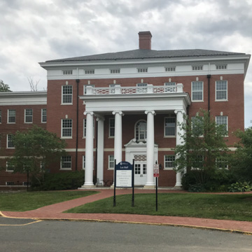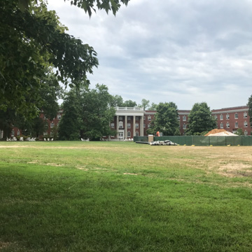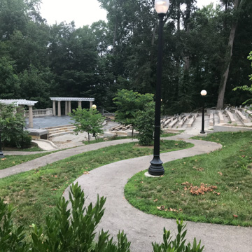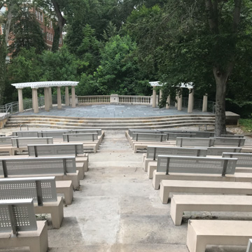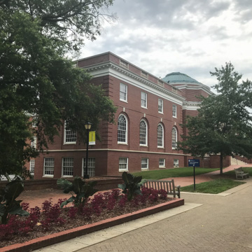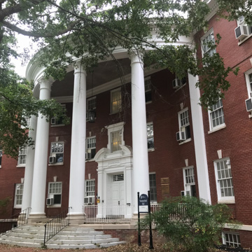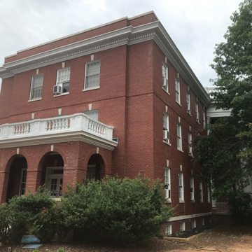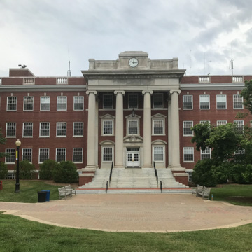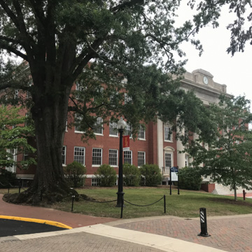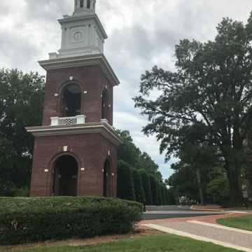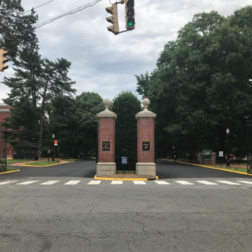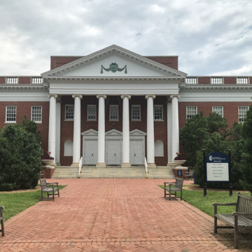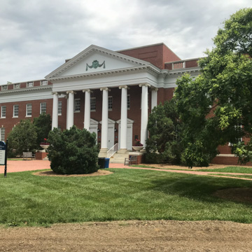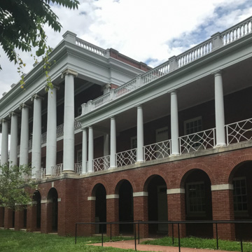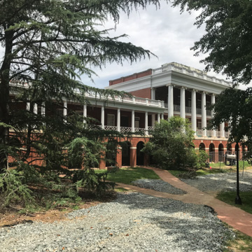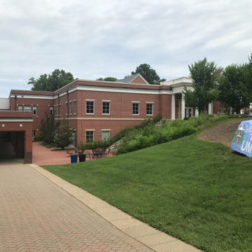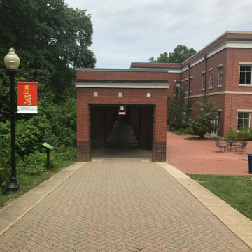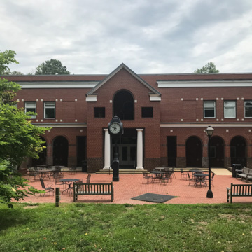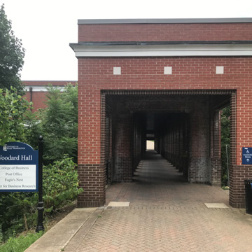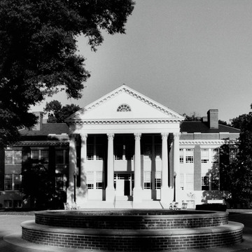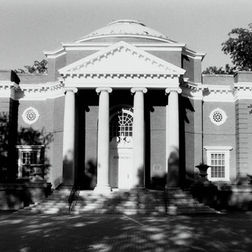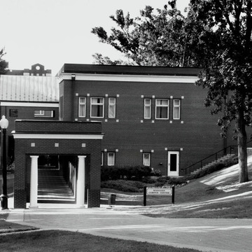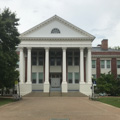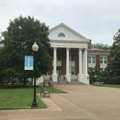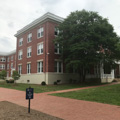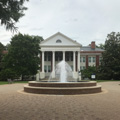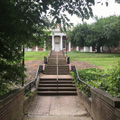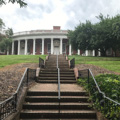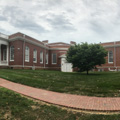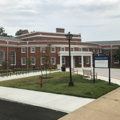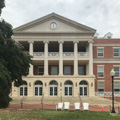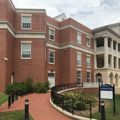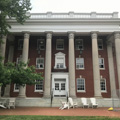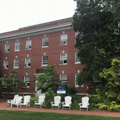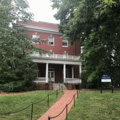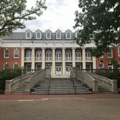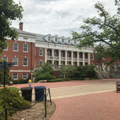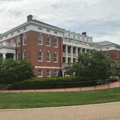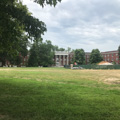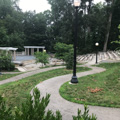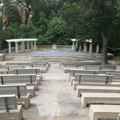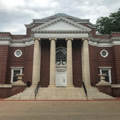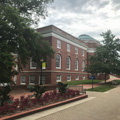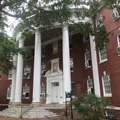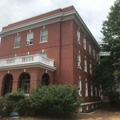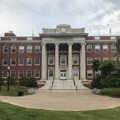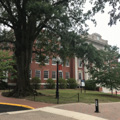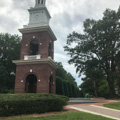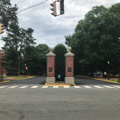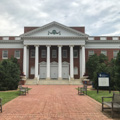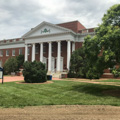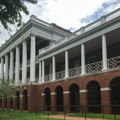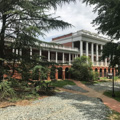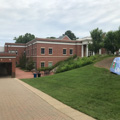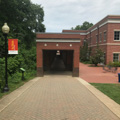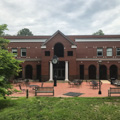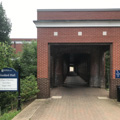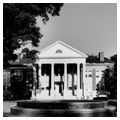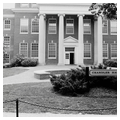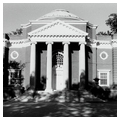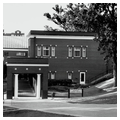You are here
University of Mary Washington
A campus tour logically begins in the front of the first building, Monroe Hall (1909–1911, Charles M. Robinson, with Philip M. Stern and Charles K. Bryant), which housed all of the school's original academic activities. Behind the giant-order Ionic portico, the interior contains portions of a mural (c. 1920), reputedly painted by students, which illustrates Virginia history. Willard Hall (1909–1911, Robinson, Stern and Bryant; 1911 addition, Robinson), to the north, was properly subservient and served as a dormitory. All evidence points to Robinson, who was the leading school architect in the state, as the principal designer for these buildings, since the next structure on the south side of Monroe, Virginia Hall (1914, Robinson; 1934–1935, addition, John Binford Walford), is by him alone. Virginia Hall completed the third side of the enclosure, making a central green that is known as Normal Hill (the paving and fountain are 1980s additions). When Robinson's health failed, his associate John Binford Walford, took charge of the work; he remained as campus architect until his death in 1956. Seacobeck Dining Hall (1928, Robinson and Walford; addition, 1950–1951, Walford and [D. Pendelton] Wright; now Seacobeck Hall, home to the College of Education), is on axis with Monroe, but lower down the hill and connected by a bridge, completing the initial section. Particularly noteworthy are the retaining walls and terraces that handle the transition down the slope.
Chandler Hall (1928, Robinson with Walford; demolished in 2012–2013 and replaced by the Cedric Rucker University Center; 2015, Stantec Architecture [design team: Scott Sullivan, Kristin Shiffert, Jill Sirota, Melinda Johnson, Eric Kukieza, and Travis Byrne], renamed 2022) began a new circle. Ball, Custis, and Madison halls (1934–1935, Walford) and then, finally, Ann Carter Lee Hall (1951–1953, Walford and Wright) completed this new cluster, named Ball Circle, albeit much more loosely grouped than the older one. The building on the top of the ridge, Lee Hall, the administrative and student services structure, received a more imposing facade; a broad podium supports eight Ionic columns in antis, and the wings are pushed forward. Tucked into a ravine behind Lee Hall is Heslep Amphitheater and Morris Stage (1924, attributed to Robinson; renovated, renamed, and rededicated in 2018). The pattern of a ridgetop axis and a loosely defined circle continues with the next group to the south, the former E. Lee Trinkle Library (1940–1942, Walford), with wings flanking a domed central section recalling the original University of Virginia library; the building was renamed James Farmer Hall in 2020 to honor one of the “Big Six” leaders of the civil rights movement, who cofounded the Congress of Racial Equality (CORE) in 1942 and taught at Mary Washington from 1985–1998. Across and down the hill is Westmoreland Hall (1938, Walford). The next structure, George Washington Hall (1938–1939, Walford), the new administrative building, reverses the pattern by placing a dominant structure on the west side of the ridge; the reason is that Walford placed a new entrance drive from College Avenue to the immediate south of Washington Hall and designed the entrance gates and brick walls which enclose the campus (1938).
At the opposite end, or north side of Normal Hill, the Fine Arts Center, comprising Jessie Ball du Pont, Pollard, and Melchers halls (1951–1953, Walford and Wright) marks a shift, since the grand portico of du Pont Hall is oriented not to the center of the campus, but to College Avenue below. Later additions to the campus have maintained the red brick Georgian idiom and elements of Robinson and Walford's plan; one of the most recent, Woodard Hall (1986–1989, VMDO, Robert Vickery designer), has some Postmodern elements. VMDO became the campus architects in the early 1980s and restored Robinson's vision by emphasizing the linear, pedestrian-oriented nature of the campus and creating a series of plazas.
Writing Credits
If SAH Archipedia has been useful to you, please consider supporting it.
SAH Archipedia tells the story of the United States through its buildings, landscapes, and cities. This freely available resource empowers the public with authoritative knowledge that deepens their understanding and appreciation of the built environment. But the Society of Architectural Historians, which created SAH Archipedia with University of Virginia Press, needs your support to maintain the high-caliber research, writing, photography, cartography, editing, design, and programming that make SAH Archipedia a trusted online resource available to all who value the history of place, heritage tourism, and learning.














