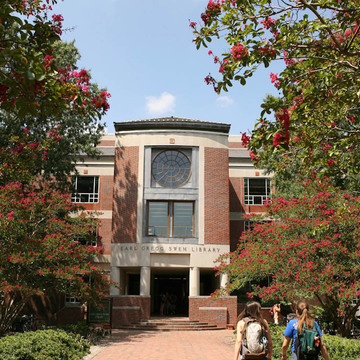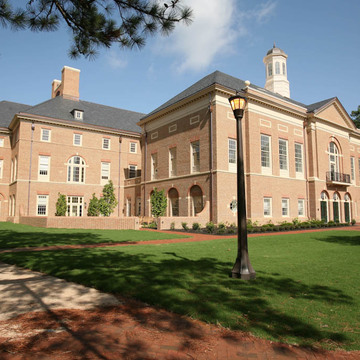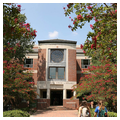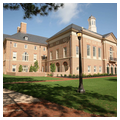A new, if still conservative, architectural age opened at William and Mary with Phi Beta Kappa Hall ( HR33.1) (1956, John Binford Walford and D. Pendelton Wright) on the south side of the New Campus. Built in pink brick with cast stone trim, it is a respectable member of the generation of theater–arts center complexes built for Virginia state colleges in the 1950s. It was followed ten years later by an arts classroom addition, Andrews Hall ( HR33.2), and Swem Library ( HR33.3) (both 1966, Wright, Jones and Wilkerson), which face one another across a square laced with diagonal walks. The axial orientation encouraged a formalized modernism, evident particularly in the ordering of the library's upper facades to suggest book stacks behind them. Swem Library was refronted with a mild postmodern facade (1986, Perry Dean Rogers) and given a larger wing (1998–1999, Shepley, Bulfinch, Richardson and Abbott). Inside the lower level at Swem can be found the English sculptor Richard Hayward's fine statue (1772) of the penultimate royal governor, Lord Botetourt, made for the loggia of Williamsburg's second capitol. Its plinth is among the earliest substantial expressions of neoclassicism in British America. Dropped less formally to the east and west of the composition are five classroom buildings, all designed by the same Richmond firm (1962 and 1974, Wright, Jones and Wilkerson).
The most imaginative and arresting element of the New Campus is a series of solar heat collectors filled with colored water along the side of the Muscarelle Museum of Art ( HR33.4) (1982–1983, Carlton Abbott; 1986–1987, enlargement, Abbott). The museum has sharp angles reminiscent of I. M. Pei's East Building for the National Gallery of Art in Washington, D.C. (1976), though here the scale is small and the material is brown brick. The college employed Washington, D.C., artist Gene Davis to design a series of colors for the solar collectors, which are refilled periodically with a different ensemble of his colors.
The remainder of the New Campus was built between 1963 and 1978 after designs by Wright, Jones and Wilkerson. One major exception is University Center ( HR33.5) (1991, The Architects Collaborative), facing Zable Stadium. The building, which incorporates deep-roofed pavilions and spaces with exposed trusses, makes literal references to eighteenth-century Virginia buildings, rendered in the college's traditional pink brick with gray headers.

















