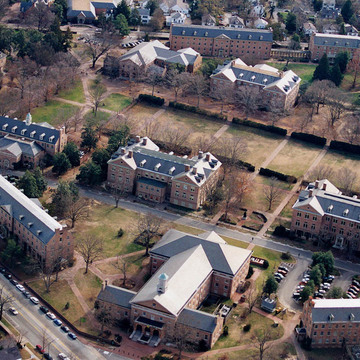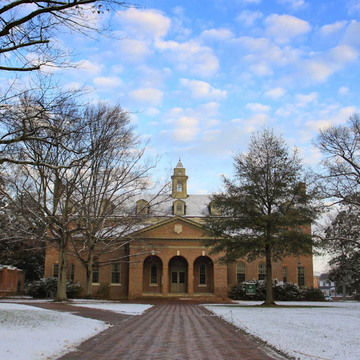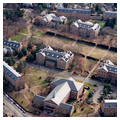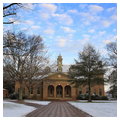Much of the character of the main campus, immediately west of Old College Yard, is the work of Richmond architect Charles M. Robinson. Robinson led a tremendously productive team of school designers, which had demonstrated its reliability in a series of Richmond public schools and state normal (teachers) college buildings in Fredericksburg and Radford. Initially Robinson's firm designed Jefferson Hall (1920–1924), as the first purposebuilt women's dormitory, on Jamestown Road. Monroe Hall, for men (1920–1924), occupied a similar position on Richmond Road. He also designed Blow Gymnasium (1920–1924), as well as additions to the existing library. In 1925, energetic president Julian Chandler retained Robinson to produce a master plan for the college. The result was arguably Robinson's most successful work: the Sunken Garden, a large space inspired by the courtyard of Wren's Chelsea Hospital, used here as the organizing focus for a group of academic buildings, with dormitories along the edges of the campus. Streets set at oblique angles to the two public roads gave the campus a lozenge shape. Robinson designed most of the subsequent buildings on the main campus and set the tone for others. The idiom was a freer form of the Colonial Revival than that which the Colonial Williamsburg restoration would later spawn. Shallow neoclassical arcades and dormers are combined with bold classical stone and wood frontispieces, oversized modillion cornices, and distinctively pale pink brick with gray headers. The classroom buildings—Washington, Tyler, and Blair halls (1925–1930, Robinson and Walford)—are tall, strait-laced, H-shaped edifices, the first two with entrances elevated halfway up the ground floors and stairs in paneled vestibules leading to lecture halls and offices off longitudinal corridors. The dorms—Barrett, Chandler, Brown, Landrum, and Old Dominion (c. 1926–c. 1930)—designed by Robinson and his junior partner, John Binford Walford, are long slabs with central pavilions, entrances closer to
Colonial Revival gate piers (1927–1929, Emil Siebern, sculptor) with lead statues of the royal namesakes were intended to provide a proper Ivy League entrance to the college at the end of Duke of Gloucester Street but fell prey to new standards for restoration of the Wren yard and were finally set up in 1932 at a lane northwest of the Wren Building. Across Richmond Road is Sorority Court, with five brick houses (1929–1931, Robinson and Walford) facing an oval courtyard recessed behind similar houses at the street frontage.
The principal recent addition to Old Campus is McGlothin-Street (formerly Tercentenary) Hall (1993–1995, Allan Greenberg in association with Rancorn, Wildman, Krause and Brezinski). It is larger and considerably more self-absorbed than its neighbors on the Sunken Garden, with a Hawksmoorian shell that houses an interior reminiscent of a budget motel. Greenberg, who claims to be a historical literalist, took his inspiration from Stratford Hall, Virginia's most mannered eighteenth-century building. The principal entry is through the rusticated ground floor, below an inaccessible balcony drawn from the Wren Building. Clustered chimneys and diagonal patterns of glazed brick are intended to emphasize the building's regional quality. The south (rear) wall is perhaps the most successful, with pedimented bays terminating a two-story range of pilasters planted on an otherwise flat wall.
A more lovable tricentennial monument in the same spirit is a statue of college founder James Blair (1993, Lewis Cohen), with overscaled proboscis and flowing robes, located between Tyler and Blair halls, opposite a distinctly fey statue of a college-age Jefferson. Students refer to the Blair statue as Darth Vader.




