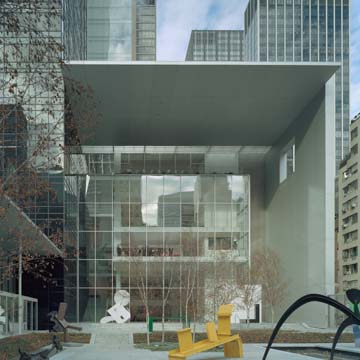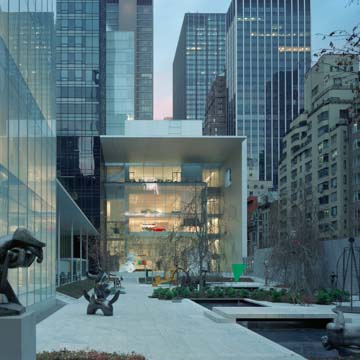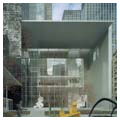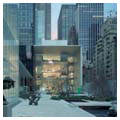You are here
Abby Aldrich Rockefeller Sculpture Garden
The Museum of Modern Art (MoMA) has included a sculpture garden since the museum moved to its 53rd Street home in 1939. Like the museum building, the garden’s design reflects the evolution of modernism in the second half of the twentieth century. The original garden was designed by MoMA architecture curator John McAndrew and Alfred Barr Jr., the museum’s first director. The success of that early garden prompted the 1953 creation of the Abby Aldrich Rockefeller Sculpture Garden, named after the museum’s founding patron and designed by architect and MoMA curator Philip Johnson, with landscape architect James Fanning. Though the garden was modified, expanded, redesigned, and finally restored over the course of several subsequent building projects, today, Johnson’s original 1953 plan for the garden is largely visible.
Johnson and Fanning designed the open-air courtyard as two rectangular terraces paved in long slabs of Vermont marble. Along the garden’s north perimeter they covered the eighteen-foot-high, gray brick wall with climbing ivy, separating the garden visually and aurally from West 54th Street. They set the lower terrace to the east two feet below grade, highlighting it with two shallow water channels that are punctuated by two marble-edged raised beds planted with cryptomeria and birch trees that created dappled light and shadow on the marble terrace. The upper platform on the western side hosted a dining area shaded by an elegant row of eight hornbeams.
This 1953 plan set the rectangular, marble-clad garden several steps below the street grade, subtly and comfortably grounding it into the site. The garden is organized around two rectangular pools with foot bridges, several groups of trees and large beds of ivy. Several expanded terraces, at the same elevation as the interior floors, extend into the garden from the facades. The changes in elevation are modest, and the levels are connected by steps. The garden functions beautifully as an exhibition space for sculpture, in an elegant and versatile series of subtly choreographed spaces. Taken together, the terraces, water channels, and trees defined a series of distinct areas in which sculpture was placed. The design of this “roofless room” was modernist in its simplicity of forms and materials; it fit well with the museum’s original International Style architecture and ably fulfilled the program of display modern sculpture en plein air.
In 1964, Philip Johnson enlarged the garden, working with landscape architecture firm Zion and Breen Associates (later Zion Breen and Richardson Associates). Twenty years later, the museum’s new west wing and glass garden hall, designed by Cesar Pelli, further amplified the visibility and prominence of the garden, as every museum visitor would view it while on escalators ascending to the galleries.
Yoshio Taniguchi’s 2004 redesign of the museum reinforced the garden’s pivotal role in the architecture and the life of the museum. Working again with landscape architects Zion, Breen and Richardson, Taniguchi’s scheme respectfully preserved the Johnson design, even as it enlarged the raised terraces adjacent to the building; on the south side, the terrace was reanimated as an outdoor seating area for a new restaurant. Porticos cover the expanded east and west terraces, bracketing the elongated garden. Repositioning an approach to the garden from the west wing created a view through the length of the garden; this changes visitor perception of the space since entering it from the middle of the southern side makes the garden’s width more prominent. Taniguchi’s redesign also created several new garden vistas from the museum interior, notably from the east, west, and south.
Since 1953, the garden has been furnished with lightweight wire mesh chairs designed by Harry Bertoia, which visitors move at will as they congregate or circulate among the sculptures. In addition to serving as an outdoor gallery for major works from MoMA’s collection, the garden is frequently the site of temporary exhibitions and performances, along with parties and other events. Through all its iterations, the Abby Aldrich Rockefeller Sculpture Garden has remained the material and metaphorical anchor for the museum’s evolving campus.
The museum is in the midst of a major expansion designed by Diller Scofidio and Renfro that will significantly expand the gallery space. Included in the project is a proposal to open the sculpture garden to the public via its West 54th Street entrance. During a pilot project in fall 2013 the garden was opened for seventy-five minutes each morning, which remains a hotly contested plan because of the potential impact on the garden’s ambiance, use, and its perception as an oasis. No longer would the garden be cloistered within the world of the museum, but rather, it would become integrated into the fabric of the city.
References
Birnbaum, Charles A. “MoMA Should Rethink Opening its Sculpture Garden to the Public.” Architect Magazine, February 2014.
Reed, Peter. A Modern Garden: The Abby Aldrich Rockefeller Sculpture Garden at the Museum of Modern Art. New York: Museum of Modern Art, 2007.
Reed, Peter, et al. Oasis in the City: The Abby Aldrich Rockefeller Sculpture Garden at the Museum of Modern Art. New York: Museum of Modern Art, 2018.
Writing Credits
If SAH Archipedia has been useful to you, please consider supporting it.
SAH Archipedia tells the story of the United States through its buildings, landscapes, and cities. This freely available resource empowers the public with authoritative knowledge that deepens their understanding and appreciation of the built environment. But the Society of Architectural Historians, which created SAH Archipedia with University of Virginia Press, needs your support to maintain the high-caliber research, writing, photography, cartography, editing, design, and programming that make SAH Archipedia a trusted online resource available to all who value the history of place, heritage tourism, and learning.











