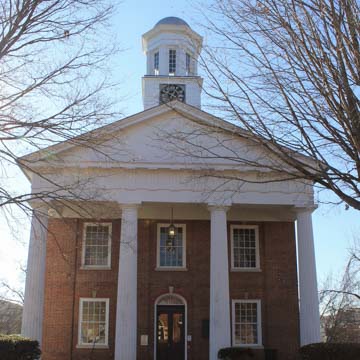You are here
Orange County Historical Courthouse
This temple-form brick courthouse is the chef d’oeuvre of regional brick builder John Berry (1798–1870) of Hillsborough, combining strongly executed classical elements with his signature fine brickwork. Already a prominent regional builder, civic leader, and state legislator, this project was so important to Berry that he published a notice in the Hillsborough Recorder on June 20, 1844, stating he would not run again for the legislature because “this work, to be well executed (as I intend it shall be) will require my constant attention.” And indeed, upon its completion, the Hillsborough Recorder’s editor proclaimed on March 4, 1846 that the Greek Revival courthouse was “not surpassed by any courthouse in the state . . . perhaps not surpassed in the Union,” and expressed special pride that it was erected by a “native son.”
The two-story brick building and its Doric portico rise directly from the ground, providing a sense of easy public access, and the Doric entablature continues atop simple brick pilasters. The domed cupola astride the gabled roof continues the simple Greek Revival details. The ground floor contains offices flanking a passage, with the courtroom occupying the second floor. In contrast to many buildings with such arrangements, the twelve-over-twelve windows at both stories do not define the upper story as a piano nobile.
Inside and out, the courthouse displays Berry’s knowledge of classical detailing chiefly from architectural publications such as those by Asher Benjamin, Minard Lafever, and Owen Biddle—a combination he used in several other commissions. Before he undertook the Orange County Courthouse, Berry was also exposed to the chaste and sophisticated Greek Revival at its finest in the North Carolina State Capitol in Raleigh, which he doubtless saw under construction in 1833–1840, and in whose halls he carried out his service in the legislature. It is reasonable to speculate that Berry’s courthouse design might have been influenced by the state capitol, including the bold Doric order, the simple pilastrades along the walls, and the direct way in which the walls meet the ground.
Berry’s signature as a first-class artisan appears in the superb brickwork of traditional type. Throughout his career, he employed Flemish bond with its subtle checkerboard of headers and stretchers, which was fashionable when he began his trade but generally dropped out of style by the 1830s, when other bonds such as 1:5 and running bonds gained favor. Berry maintained his preference for Flemish bond, in which he displayed his own and his free and enslaved workmen’s virtuosity. The beautifully made and fired bricks are neatly laid with thin, precise mortar joints. Flat arches with keystones atop the windows and the fanlit central entrance harmonize with the Greek Revival elements more typical of the 1840s.
The courthouse is the centerpiece of Hillsborough, a small county seat rich in history. When established in the eighteenth century, it was the seat of a much larger Orange County that encompassed a vast area of the “back country,” and during the Regulator movement and the American Revolution it was a center of sometimes violent political activity. Outstripped by other towns in the central Piedmont in the nineteenth century, it remained relatively small, and it has retained its ambiance and scale along with many notable houses and churches from the late colonial period onward, including several built by Berry and his workshop.
The courthouse served as the seat of the county government until 1954, when a larger building was completed one block south. Now the Orange County Historical Courthouse, it is still used for county judicial business.
References
Bishir, Catherine W. and Michael T. Southern. A Guide to the Historic Architecture of Piedmont North Carolina. Chapel Hill: University of North Carolina Press, 2003.
Bishir, Catherine W. North Carolina Architecture. Chapel Hill: University of North Carolina Press, 1990.
Engstrom, Mary Claire, updated by Catherine W. Bishir. “Berry, John (1798-1870).” North Carolina Architects and Builders: A Biographical Dictionary. North Carolina State University Libraries, 2014. Accessed February 12, 2019. http://ncarchitects.lib.ncsu.edu/.
Hamlin, Talbot. Greek Revival Architecture in America. London: Oxford University Press, 1944.
Johnston, Frances Benjamin, and Thomas Tileston Waterman. The Early Architecture of North Carolina. Chapel Hill: University of North Carolina Press, 1941.
Writing Credits
If SAH Archipedia has been useful to you, please consider supporting it.
SAH Archipedia tells the story of the United States through its buildings, landscapes, and cities. This freely available resource empowers the public with authoritative knowledge that deepens their understanding and appreciation of the built environment. But the Society of Architectural Historians, which created SAH Archipedia with University of Virginia Press, needs your support to maintain the high-caliber research, writing, photography, cartography, editing, design, and programming that make SAH Archipedia a trusted online resource available to all who value the history of place, heritage tourism, and learning.






