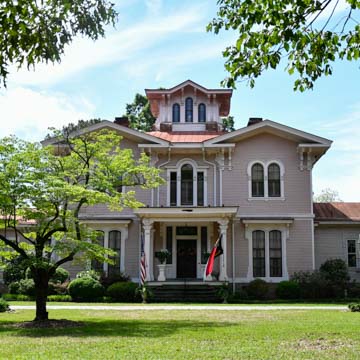You are here
Coolmore Plantation
Coolmore is a nineteenth-century plantation mansion built in the Italian Villa style. Located outside Tarboro, it is one of the most completely preserved residences designed by Edmund George Lind. While the exterior is imposing, the interior is extraordinary with a dramatic elliptical staircase and rooms with elaborate trompe l’oeil panels by Ernst Dreyer, possibly the most complete surviving example of his work.
Coolmore was built for Joseph J.W. Powell, an accomplished physician and planter from Halifax County who came to Tarboro at the bequest of his uncle, Richard Harrison, who had left his estate to his nephew. Coolmore is a reflection of the large plantation economy that once dominated the antebellum South, particularly the coastal plain region of North Carolina. With its grandeur and exceedingly detailed ornamentation, it is an exuberant display of wealth. Powell had 106 enslaved persons cultivating some 900 acres at peak production, thus placing him among the largest plantation operations of the region. In the antebellum South it was common for wealthy families to hire northern architects, hence Powell’s commissioning of Baltimore-based Lind, who brought builder N.A. Sherman with him to construct the house. The pair sourced many building materials from the north via ship or rail.
Coolmore is a two-story clapboard structure with a hipped roof crowned by a belvedere and single-story, gable-end wings towards the back on either side. The belvedere has three elongated stained-glass windows with rounded arch heads, the middle window slightly taller to accent its gable-end roof. Large overhangs all around are supported by ornate brackets. The northern front facade is organized in three bays that echoes the central passage plan inside. The two outside bays of the facade have decorative gables that create dramatic shadows by way of the pedimented overhang. The central bay is slightly recessed with a one-story, flat-roofed porch, supported by chamfered posts and cornice caps, that lines up with a large wooden stringer dividing the first and second floors. All windows are paired and elongated except for the second-floor central bay, which features an elongated Palladian window. First-floor windows have flat-arched heads whereas second-floor windows have rounded-arch heads.
The front door leads to an apsidal entry hall painted light blue and accented by copious ornamentation including gilded molding, pilasters on pedestals supporting a false dome, and arched alcoves. Separate men’s and women’s parlors flank the entry hall and maintain their original marble mantels, wallpaper, and trompe l’oeil ceiling painted by Prussian émigré decorative painter Ernst Dreyer. Continuing along the central passage at the center of the house is the pièce de résistance: an elliptical stair hall that rises four stories to the stained-glass belvedere that casts jeweled light below. The stair hall walls are also covered in trompe l’oeil panels. A dining room at the southwest corner contains many of the house’s original furnishings and wares that were imported from the north. A fireplace is flanked on either side by cupboards with glazed doors of red patterned glass.
On the immediate grounds are several domestic outbuildings that supported operations of the mansion, including a gas house, smoke house, carriage house, and slave quarters, among others. These are arranged around a neat courtyard and reflect the Italianate styling of the mansion, complete with hipped- or cross-gable roofs, cupolas, and ornamental brackets.
Coolmore Plantation was given to Preservation North Carolina by Joe C. and Mary Collins Powell as a Stewardship Property and is currently occupied by a descendant of the builder. Now a National Historic Landmark, the house is occasionally open to the public for tours.
References
Bishir, Catherine W. North Carolina Architecture. Portable Edition. Chapel Hill: University of North Carolina Press, 2005.
Bullock, J. Marshall, and Catherine W. Bishir. “Lind, Edmund George (1829-1909).” North Carolina Architects and Builders: A Biographical Dictionary. North Carolina State University Libraries, 2014. Accessed February 12, 2019. http://ncarchitects.lib.ncsu.edu/.
Simpson, Bland. “Coolmore.” NCpedia. Accessed January 28, 2019. http://ncpedia.org/.
Sneed, Brandon. “Tarboro Tradition.” Our State 78, no.10 (March 2011): 114-124.
Turner, Kelly J., and Jonathan L. Bridgers. History of Edgecombe Country. Raleigh, NC: Edwards and Broughton, 1920.
Waterman, Thomas T., and Francis Benjamin Johnson. Early Architecture of North Carolina. Chapel Hill: University of North Carolina Press, 1947.
Zehmer, J. G., and John B. Wells, “Coolmore Plantation,” Edgecombe County, North Carolina. National Registry of Historic Places Inventory–Nomination Form, 1970. National Park Service, U.S. Department of the Interior, Washington, D.C.
Writing Credits
If SAH Archipedia has been useful to you, please consider supporting it.
SAH Archipedia tells the story of the United States through its buildings, landscapes, and cities. This freely available resource empowers the public with authoritative knowledge that deepens their understanding and appreciation of the built environment. But the Society of Architectural Historians, which created SAH Archipedia with University of Virginia Press, needs your support to maintain the high-caliber research, writing, photography, cartography, editing, design, and programming that make SAH Archipedia a trusted online resource available to all who value the history of place, heritage tourism, and learning.














