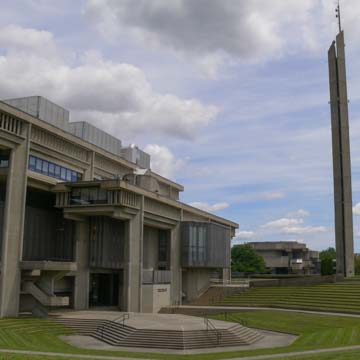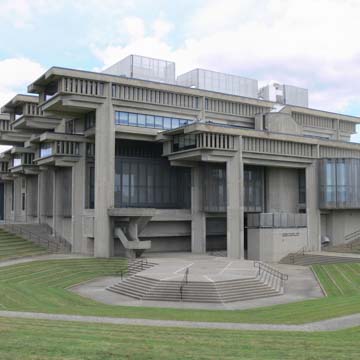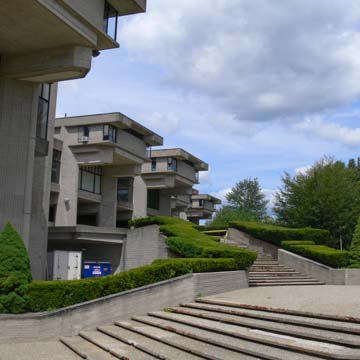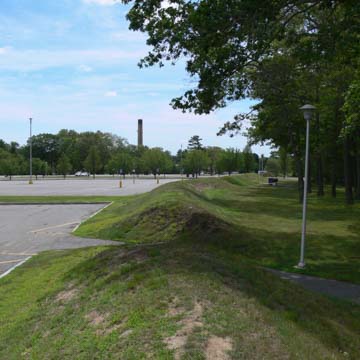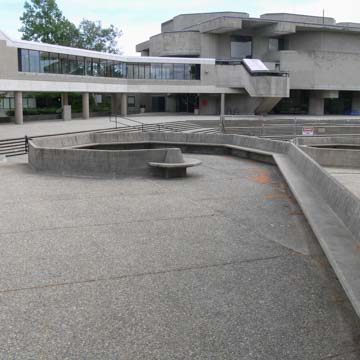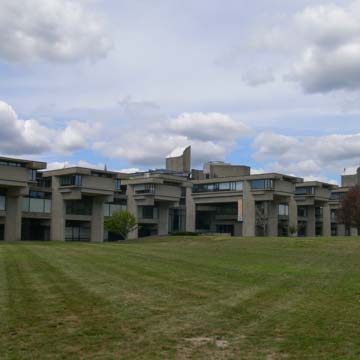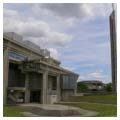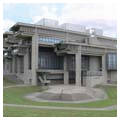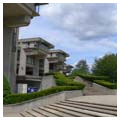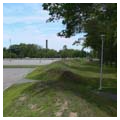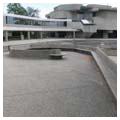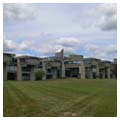You are here
University of Massachusetts Dartmouth Campus
Paul Rudolph’s campus design for the Southern Massachusetts Technological Institute (SMTI; later the University of Massachusetts, Dartmouth) testifies to the power of architecture both to symbolize values and shape experience. This masterpiece of monumental, modern campus planning and architecture emerged as a response to the postindustrial decline of southeastern Massachusetts. Rudolph’s master plan for the school epitomized his theories of urbanism and modern architecture and created a space grounded in historical awareness but fully evocative of the most progressive theories in urbanism and architecture. In a region struggling after the catastrophic decline of the textile industry, SMTI’s modern campus laid a path towards revitalization. While Rudolph’s architectural aesthetic, which falls within the style commonly known as Brutalism, is often misunderstood, he sought to construct a sequence of expressive exterior and interior spaces with a human scale that would precipitate critical thought and embody the new school’s hopes.
SMTI combined two preexisting technical colleges in a new campus located on a greenfield site in Dartmouth. In 1895, the Commonwealth chartered both the New Bedford Textile School and the Bradford Durfee Textile School in Fall River as educational institutions that would provide mill workers with training in skilled aspects of cotton textile manufacturing. From the mid to late nineteenth century, textile manufacturing formed the economic basis for both New Bedford and Fall River and employed thousands of residents. In the twentieth century, competition from southern textile mills, along with the Great Depression, and a postwar decline in cotton prices cumulatively led to the collapse of the region’s textile industry, leaving many unemployed. New Bedford and Fall River’s textile schools merged in 1960, creating SMTI, which had a much broader pedagogical agenda aimed at providing a diverse array of educational opportunities and reinvigorating the area’s economy.
The architectural firm Desmond and Lord received the commission for the new campus that was to occupy a former pasture and woodlot near the new I-195. In 1963, the firm gave Paul Rudolph control over the master plan and the design of certain buildings, while other architects would fill in the campus over time according to Rudolph’s visions. Building on the success of his masterful Art and Architecture Building at Yale University, Rudolph developed a bold new plan for SMTI that, while monumental, could flexibly adapt to the college’s future needs.
Rudolph’s plan consists of a ring road encircling the central campus with large parking lots immediately within the circle. SMTI was to be primarily a commuter campus, and so had to accommodate substantial automobile traffic. Rudolph, though, screened the parking lots from the campus’s main academic buildings using a series of earthen berms. Past the berms, Rudolph developed a landscape of trees and lawns that evoked the quintessential image of an American campus, yet this natural space gave way to Rudolph’s thoroughly modern buildings.
For the campus, Rudolph composed an unconventional space that resisted linearity. Zig-zagging staircases with wide treads lead from the lawns into the buildings. Inside, interconnected corridors meet each other at an angle in common spaces, where the commuter students could interact with each other and the faculty. Natural light fills these open, multistory common rooms, where ground-floor spaces are centered on a hearth with banquette seating; above, balconies project into the spacious rooms. Rudolph’s design for Humanities 1, which acted as a general template, served the new college’s goals. The stimulating spatial environment and central common spaces were intended to provoke students into a deeper engagement with place and with each other. Rudolph hoped to provide a space for community and identity formation, essential elements of a new school composed of students commuting from a large region.
The central landscape of SMTI furthered these institutional goals of community-building and engagement. Humanities 1 and the similar Science and Technology Building circumscribe a central communal space. This outdoor mall roughly forms a spiral that revolves around a tall, concrete campanile and earth and concrete amphitheater. The campus’s large main library, designed by Desmond and Lord under Rudolph’s informal guidance, rises beside the amphitheater. Concrete benches emerge seemingly effortlessly from the pathways that cross the mall. The central campanile and amphitheater provide a view to a distant pond.
Though Rudolph used striking new forms and materials at SMTI, his vision was rooted in the historical precedents of Frank Lloyd Wright’s Florida Southern College and Thomas Jefferson’s “academical village” at the University of Virginia. Wright’s Florida campus featured buildings connected to one another by intersecting covered walkways, just as Rudolph envisaged Humanities 1 eventually being joined to other buildings. Likewise, Jefferson’s design for the University of Virginia linked a series of buildings with an arcade. On a conceptual level, though, Rudolph’s SMTI drew more heavily on Jefferson’s design, which asserted that a college’s built environmental formed an essential element of the institution’s educational program. Like Jefferson, Rudolph understood his master plan as a didactic enterprise that would contribute to the student’s education.
At SMTI, Rudolph experimented with his individual style while also seeking to provide a fitting home for a new school upon which a region’s hopes were pinned. The resulting work stands out among contemporaneous campuses in its attention to how students interacted with space and each other, in its adaptable monumentality, and in its innovative landscape program that both harkened to historic colleges and struck out in new directions. Though Rudolph was dismissed from the project in 1966 due to cost overruns and the architect’s controversial personality, architects at Desmond and Lord largely realized his master plan. The college has grown steadily in size and educational offerings over the years and has become an important part of the regional recovery. SMTI was absorbed into the University of Massachusetts system in 1991, becoming the University of Massachusetts, Dartmouth. Its student body has increased from the roughly 2,000 during the 1960s to approximately 8,500 in 2019. Though the campus has seen much new construction, Rudolph’s vision remains largely intact.
References
Dober, Richard. Campus Design. New York: Wiley, 1992.
Rohan, Timothy. The Architecture of Paul Rudolph. New Haven: Yale University Press, 2014.
Writing Credits
If SAH Archipedia has been useful to you, please consider supporting it.
SAH Archipedia tells the story of the United States through its buildings, landscapes, and cities. This freely available resource empowers the public with authoritative knowledge that deepens their understanding and appreciation of the built environment. But the Society of Architectural Historians, which created SAH Archipedia with University of Virginia Press, needs your support to maintain the high-caliber research, writing, photography, cartography, editing, design, and programming that make SAH Archipedia a trusted online resource available to all who value the history of place, heritage tourism, and learning.














