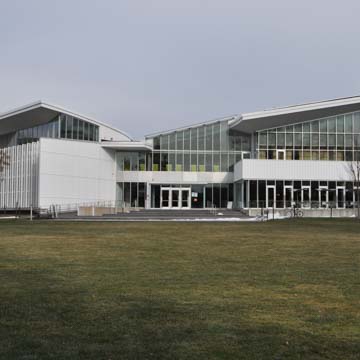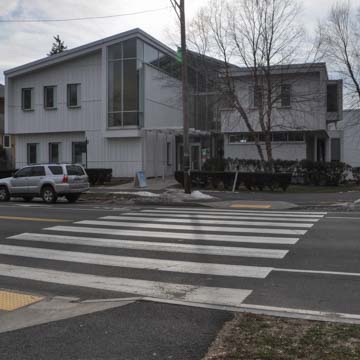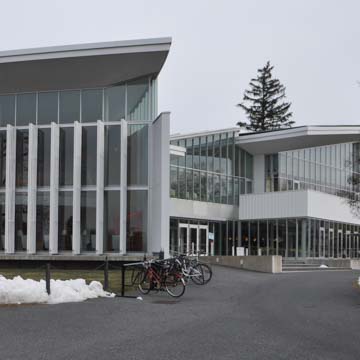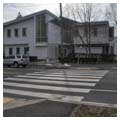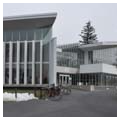Ever since Smith College’s 1875 founding, its built environment—from classrooms and residence halls to campus pathways and green spaces—has expressed shifting beliefs about access to higher education and women’s role in American society. Smith College’s Campus Center (2003), with its bold sweeping planes of glass and white-painted wood, connect space and students, as well as the past and the present, at this historic women’s liberal arts college in Northampton. With axes derived from existing pathways, Weiss/Manfredi designed the bold, 56,000-square-foot building as a central meeting place that would unify a campus whose Victorian-era residential houses had created small, isolated communities. While these and other earlier buildings and landscape designs at Smith sought to impose the founding trustees’ patriarchal vision of chaste, virtuous, and refined womanhood upon students, Weiss/Manfredi’s open Campus Center breaks down physical and conceptual barriers in order to empower students to create their own experiences and communities at Smith.
The Campus Center’s light-filled, expansive, and multilevel corridors follow preexisting campus paths to connect different sections of the campus and the surrounding community of Northampton. It serves as both a junction and a wayside that elaborates earlier routes and provides a series of spaces to meet the needs of student life. In general, the Campus Center fulfilled the college’s need for a campus-wide community space by offering both intimate and communal meeting areas within a structure large enough to accommodate Smith’s over 2,500 undergraduate students. This idea of a central, non-religious student space both relates to and differs from Smith’s original campus design. Though funded by the bequest of Sophia Smith, a local heiress, male academics from nearby Amherst College planned the women’s college’s curriculum and architecture. Believing that young women away from home required close supervision to prevent their corruption, they conceived the campus as a recapitulation of a New England village. The resulting collection of cottage-like dwellings located behind a central academic hall broke from the seminary typology of a single, combined residential and academic building that nearby Mount Holyoke College established in 1837 and that fellow women-only colleges (Vassar and Wellesley) closely followed. These colleges relied on central supervision to protect women’s femininity while Smith’s leaders hoped that the patriarchal town village form and the recreation of quasi-domestic spaces for student residences would ensure women’s proper conduct and development. Thus, each residential house was overseen by a female matron and contained both bedrooms and communal spaces. Though larger dormitories were built at Smith during the twentieth century, by the late twentieth century a series of disparate community spaces existed within the larger college. Located just north of the college’s original core and south of later construction, the Campus Center pulled these dispersed communal areas together and allowed students to create a more free-associative community not constricted by one’s residential house.
The Campus Center’s interior and program contain both symbolic gestures and architectural features to emphasize and encourage community building. The program centers on a long, curving, skylit gallery that acts as a path through the campus. Along the second-floor corridor, which is open to the central gallery, a series of small lights sit atop metal columns standing about three feet off the floor. This string of lights pays homage to Smith’s longstanding tradition of Illumination Night, an evening during commencement weekend when students place lighted paper lanterns along the campus’s paths. Additionally, the Campus Center expresses its student-centric orientation in more practical ways. For example, students can reconfigure the building’s lightweight, movable furniture in order to adapt space to meet their needs. On either side of the building’s central gallery are a bookstore, dining hall, exhibition areas, student offices, a mailroom, and lounges for both studying and conversing. These various spaces all converge in the long, light-filled atrium gallery.
Despite its contemporary appearance, particularly its large expanses of glass, the Campus Center’s design gestures to the past and to its location with its white-painted exterior cladding with thin vertical battens that evokes both the white clapboard and board-and-batten houses found in Northampton. The Campus Center also acts as a conduit to and from the town. One of the building’s two main facades faces Northampton, while the other expands into and defines Chapin Lawn. Additionally, while the Campus Center’s tilted planes, varied surfaces, and dramatic windows differentiate it from the campus’s earlier Victorian and Classical Revival buildings, it achieves harmony with the surrounding Olmsted firm–designed landscape by extending interior common areas into a series of external patios and terraces as well as through the sinuous corridors that follow earlier pathways. In doing so, the Campus Center acknowledges that college campuses constitute an amalgam of architecture and landscape design, while also strengthening the connections between Smith College, Northampton, and the region.
The Campus Center thus achieves continuity with Smith’s significant history and tradition, while simultaneously embracing contemporary, innovative architecture that recognizes the changing nature of women’s education over the last century. While the all-male founding board of trustees sought to control women’s lives through the creation of a didactic New England village-like landscape imbued with patriarchal notions of womanhood, the Campus Center treats students as autonomous, empowered individuals capable of defining space and community for themselves.
References
Dober, Richard. Campus Design. New York: Wiley, 1992.
Horowitz, Helen L. Alma Mater: Design and Experience in the Women’s Colleges from Their Nineteenth-Century Beginnings to the 1930s. New York: Knopf, 1984.
Parson, Bonnie. “Form B – Building: College Hall, Smith College, Northampton, MA (NTH.738).” Boston: Massachusetts Historical Commission, March 2010.










