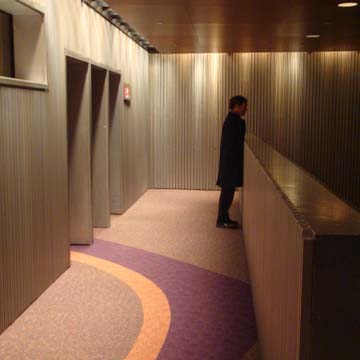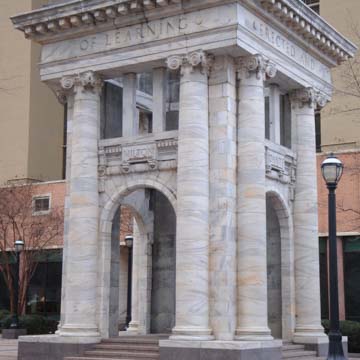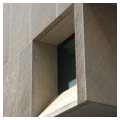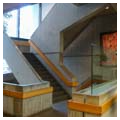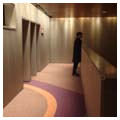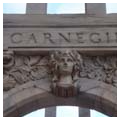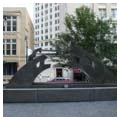You are here
Central Public Library
In contrast to the Beaux-Arts classical tradition in which architecture seeks to express beauty through ornamented form (an artistic intention embodied in the 1900–1902 Carnegie Library by Ackerman and Ross that formerly stood on this site), Marcel Breuer’s late-career Atlanta library reflects other values: an architecture whose expression is monumental by virtue of form alone, conveying an abstraction that denies the rich articulation and symmetry of the original library building. When the Carnegie Library was razed in 1970 and replaced with this Brutalist structure, it was a shock to many of Atlanta’s citizens. The new library was compared to Breuer’s design for the Whitney Museum of Art (1966), a work that architectural critic Ada Louise Huxtable generally admired but admitted was the “most disliked building in New York.” If in its downtown library Atlanta got a “warmed-over Whitney,” the city also inherited the aesthetic controversy that such an audacious insertion of modernism in Atlanta’s historic central business district might predictably bring.
On the other hand, Atlanta’s downtown Central Public Library has also been described in more positive terms, as a world-class building that masterfully responds to the program Atlanta librarians provided the architect. According to Barry Bergdoll, architecture curator of the Museum of Modern Art in New York, the Breuer library is a highly successful “synthesis [of] primitive monumentality and modern structural lightness.” Indeed, at both the library and the Whitney Museum of Art, Breuer created “a kind of gravitas of monumental forms,” in Bergdoll’s description, an observation that embraces the multiple dimensions of the word, including weight, seriousness, and dignity—all applicable here. In late works such as these, Breuer composes forms so that they float above the sidewalk, hovering in mid-air and conveying a “heavy lightness.”
The almost theatrical top-heaviness of the Whitney is avoided in the Atlanta library in favor of a more balanced expression of form: one that defines the enclosure of spatial volumes within as well as the expression of a negation of form at the exterior lower corners. These latter unenveloped volumes are presented as outdoor urban space. The perceived substance of these cubic voids at the intersection of flanking streets uplifts the powerful unarticulated forms above, displaying the “heavy lightness” that avoids any loss of the building’s essential strength and presence on the site.
There are other apt comparisons to the Whitney. New York observers admired the stark concrete interiors of the Whitney more than the museum’s somber exterior character, and Breuer carries this raw materiality into his Atlanta library interiors as well. During the 1970s, when the library was being designed and built, some Atlanta architects were already paving the way with the gutsy treatment of concrete, displaying its muddy, naked reality as a vernacular material free to be displayed as an architectural surface. Recalling Le Corbusier’s work from Marseilles on, Breuer’s interior staircases especially draw attention to the Brutalist aesthetic, both in their exposed surfaces and textures, as well as in their punctuating interpenetrations within the extended open spatial layers of the library’s floors. Waffle ceilings, skylights, and both corrugated and board-formed concrete wall surfaces add interest throughout the interior.
In 1996, architect Henri Jova utilized pieces of the razed Carnegie Library (held in storage since its demolition) to construct the Carnegie Education Pavilion, which stands like a triumphal arch at the northern end of Peachtree Center and reminds visitors of the loss of one of the city’s most admired landmarks. In the end, however, the traditionalist must look elsewhere for the cozy library inglenook enhanced by views of figural sculpture in architectural niches, or for a humanist art and beauty as traditionally embodied in earlier public buildings. The conservative classicist will observe that in front of Breuer’s library, the sculpture Wisdom Bridge(1990) by Richard Hunt is missing its keystone, and there may be something symbolic about that. Nevertheless, Breuer’s library is a landmark of another time, an expression of monumental architecture that defies notions of how public architecture should look.
References
Gray, Christopher. “The Controversial Whitney Museum.” New York Times, November 11, 2010.
“Marcel Breuer’s Iconic Atlanta Library, Interview Exclusive: Barry Bergdoll at MoMA.” By Max Eternity, Central Branch Library Blog, February 3, 2010. centralbranchlibrary.blogspot.com.
Writing Credits
If SAH Archipedia has been useful to you, please consider supporting it.
SAH Archipedia tells the story of the United States through its buildings, landscapes, and cities. This freely available resource empowers the public with authoritative knowledge that deepens their understanding and appreciation of the built environment. But the Society of Architectural Historians, which created SAH Archipedia with University of Virginia Press, needs your support to maintain the high-caliber research, writing, photography, cartography, editing, design, and programming that make SAH Archipedia a trusted online resource available to all who value the history of place, heritage tourism, and learning.



















