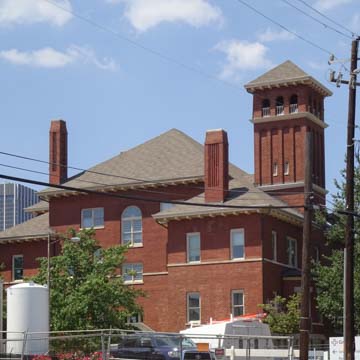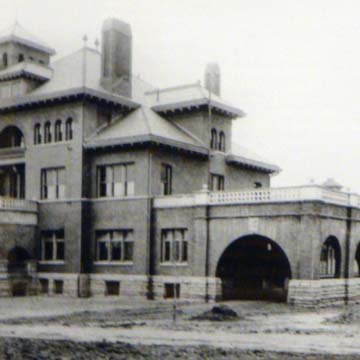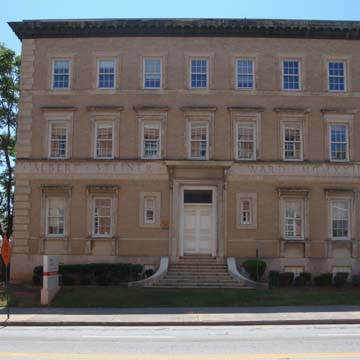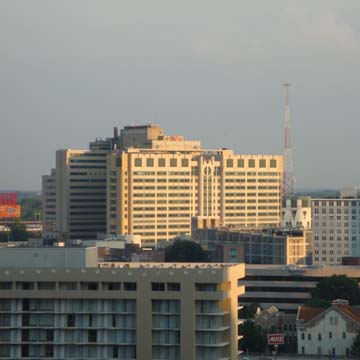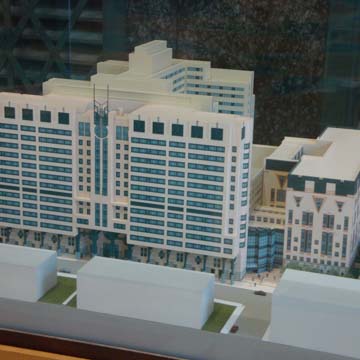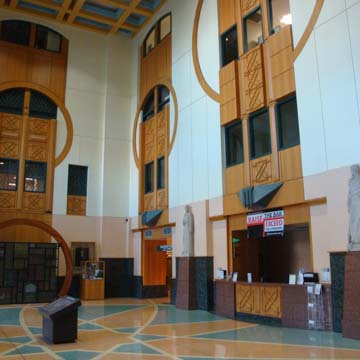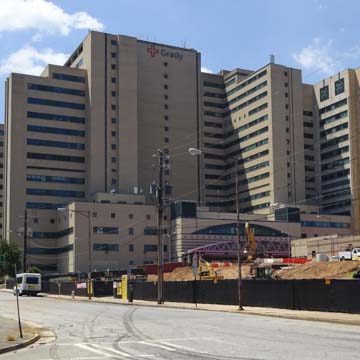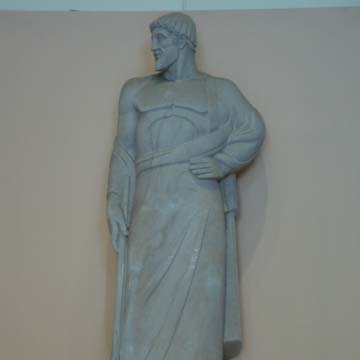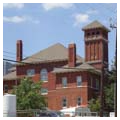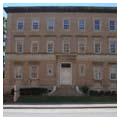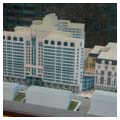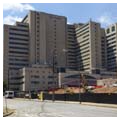Grady Hospital was named for Henry Woodfin Grady (1850–1889), managing editor of the Atlanta Constitution newspaper and advocate for the creation of a municipal hospital for the leading city of the New South. Indeed, Grady Hospital took its place as a symbol of a new and developing Atlanta, whose public buildings appeared to celebrate a new progressivism. Over its long history, the hospital has had three periods of development and three distinct styles reflected in its primary buildings.
The original building (now Georgia Hall), built in 1890–1892 by Gardner, Pyne and Gardner, featured Richardsonian Romanesque detail that lent a weighty substantiality to the building form. It was an embodiment of Victorian ideals that encouraged truth in materials, power in public architectural forms, and beauty and craftsmanship in ornamental detail. This first building dramatically expressed, by means of sheer bulk and its textured rusticated stone, the role of foundation as support and as the building’s proper connection to the ground. Punctuating the solid and well-built brick facade is a cavernous Richardsonian arch that opens to an entry porch, enveloping visitors. Tall chimneys and an articulated tower, hipped roof, dormers, and varied massing lend a picturesqueness to the building’s silhouette.
This original hospital building followed a pavilion plan of hospital architecture first used in 1860 at Philadelphia’s Presbyterian Hospital, a plan that remained in use until the 1920s. Behind the original brick and stone structure were a series of wood-framed wards connected by enclosed corridors that ran for some one-eighth of a mile, joining the individual wards to the main building and other wood-framed outbuildings. These structures to the rear of the main building were demolished about 1959 to provide space for a parking lot. Upon its opening in 1892, the hospital had 110 beds and one operating room with an amphitheater for students and staff.
In 1896, a Children’s Ward Building (since razed) was erected immediately to the south of the original hospital. By 1899, with only one ambulance and three horses, the Grady Hospital ambulance service answered almost 2,000 calls in an area covering 26 square miles. It was not until 1911 that Grady Hospital purchased its first motorized ambulance from the White Motor Company. In 1910–1912 the Butler Building (since razed), designed by King and Walker, provided over 100 new rooms with an open solarium on each floor. This building, however, was for white patients only, with the earlier building now reserved for black patients.
Supervising patient care was the nearby Atlanta Medical College, which became the Emory University School of Medicine in 1915. (Much later, in 1978, when Morehouse College established a medical school with a mission of training doctors to work in underserved communities and research diseases that disproportionately affect minorities and the poor, additional teaching staff and patient assistance became available to Grady.) In 1921, the first open-heart surgery in Georgia was performed by a Grady physician, and by the 1940s Grady was one of only three facilities in the world with a cardiac catheterization lab.
In 1920–1922, the small hospital campus expanded again with a new building, Hirsch Hall, designed by Eugene Wachendorff. Hirsch Hall contained living accommodations, classrooms, a library, and laboratories for the School of Nursing. In 1923, the Steiner Clinic, the world's first comprehensive cancer center, was established at Grady and served as a model for future cancer centers throughout the country. Its new building, which is still extant, was designed by Hentz, Reid and Adler.
A major move toward modernizing and enlarging the facilities at Grady occurred in the 1950s with the construction of a modernist hospital building. In the late 1940s, after years of depression and war, modernism was informing both the local architectural school at Georgia Tech as well as the emerging architectural firms that would become leaders in the building of postwar Atlanta. These firms included Robert and Company, which designed a new hospital structure in 1947–1948; the building was erected in 1954–1958 at a cost of $26 million. By this point, the hospital had become a regional medical facility, a trauma hospital, a charity hospital, and a general hospital all rolled into one. With 1,000 beds, 17 operating rooms, and 10 delivery rooms, it was the major public medical facility and trauma hospital for Atlanta and Fulton County, although in effect serving much of the state of Georgia. The year it opened, 7,713 babies were born at Grady. Built at a time when the city was still segregated, the structure of the new Grady took the form of two large blocks, Wings A and B for white patients and Wings C and D for African Americans, connected by Wing E.
Two relief sculptures executed by Julian Hoke Harris were affixed to the southeast and southwest corners of the building, one dedicated to journalist Henry Grady, and the other dedicated to Margaret Mitchell, native Atlantan and author of Gone with the Wind, who, in 1949, had died at Grady after being struck by an automobile. Behind the reception desk in the lobby is a cast-aluminum relief of a medical team, also by the famed Atlanta sculptor. In a recent remodeling of the hospital, two other Harris sculptures, Hygeia and Hippocrates, were brought inside to be displayed in the lobby.
In 1991–1993, a postmodern extension appeared to contradict all that the 1958 building represented architecturally, rejecting the volumetric abstraction, clean surfaces, and economy of line evidenced at midcentury. The extension was less designed than “styled” by historicist postmodern architectural costuming, an adornment that was pseudo-Deco in reference. Through the years, and amidst these buildings and new wings of the Grady Hospital complex, a variety of other medical structures and clinics—including an International Style hospital for African Americans, a 24-hour access center (of striking design by Manual Cadrecha), and associated medical office buildings—have expanded the campus to cover several city blocks in downtown Atlanta. But it is the original landmark Richardsonian Romanesque structure and Robert and Company’s postwar hospital that stand out as the masterworks of the campus.
References
“Georgia Hall (original Grady Hospital).” City of Atlanta, GA. Accessed February 29, 2015. http://www.atlantaga.gov/.
Moran, Martin. Atlanta’s Living Legacy: A History of Grady Memorial Hospital and its People. Atlanta, GA: Kimbark Publishing, 2012.









