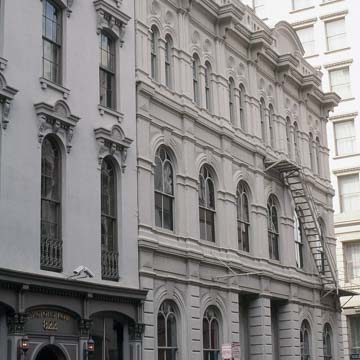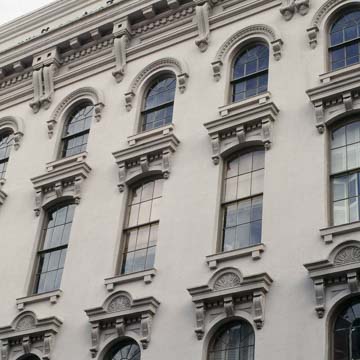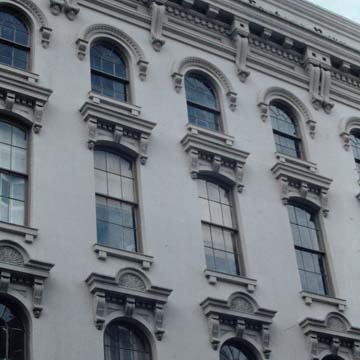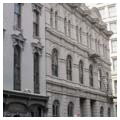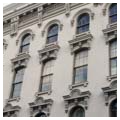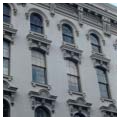A rare pre–Civil War survivor in the business district, this row of seven four-story Italianate structures was constructed by speculative builders Samuel Jamison and James McIntosh and designed by Lewis E. Reynolds (1816–1879), who moved to New Orleans from Norwich, New York, in 1843. The buildings housed cotton traders, including Michel Musson, uncle of Impressionist artist Edgar Degas, who used the interior as the setting for his painting A Cotton Office in New Orleans (1873), in the collection of the Musée des Beaux-Arts, Pau, France. All the exterior ornament for the brick buildings is cast iron, from the ground-level arcade and the differently shaped moldings over each floor of windows to the scrolled brackets, cornice, and parapet. Originally the row was painted white with gilded trim and had a second-floor balcony. Next door (826–828 Perdido Street), the 1869 Santini-Providence Building was designed by Henry Thiberge (1837–1882) for the New Orleans Real Estate and Auction Exchange. This three-story, stucco-finished brick building has a facade animated by large arched windows surrounded by heavy moldings, paired windows on the third floor surmounted by smaller circular openings, an overhanging bracketed cornice, and a decorated parapet.
You are here
Factors Row
If SAH Archipedia has been useful to you, please consider supporting it.
SAH Archipedia tells the story of the United States through its buildings, landscapes, and cities. This freely available resource empowers the public with authoritative knowledge that deepens their understanding and appreciation of the built environment. But the Society of Architectural Historians, which created SAH Archipedia with University of Virginia Press, needs your support to maintain the high-caliber research, writing, photography, cartography, editing, design, and programming that make SAH Archipedia a trusted online resource available to all who value the history of place, heritage tourism, and learning.









