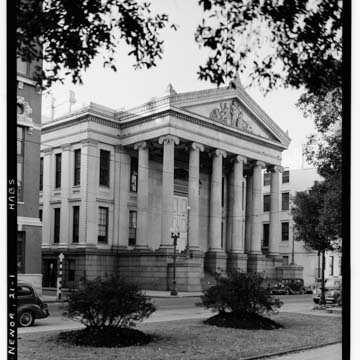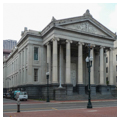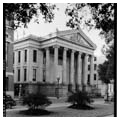In his autobiography, Gallier noted that this building’s “style of architecture is Grecian Ionic, and the portico is considered as a very chaste and highly finished example of that style.” Although the portico was inspired by the north porch of the Erechtheum on the Acropolis in Athens, the building’s axial orientation and dominant single portico give it a Roman presence. The building is raised on a dark gray granite podium, and the upper walls and columns are faced with white New York marble. Rather than rising from the podium, the portico’s columns are placed midway from the base of the stairs, so that to reach the entrance, one has to pass between the columns while still climbing in the area of dark granite—a formidable experience. The principal floor is bisected by a wide central hall with pilasters along each wall and a ceiling of recessed panels. Rooms on either side have square-headed windows and are decorated with plaster cornices and ceiling medallions. New York artist Robert E. Launitz was responsible for the pediment sculpture of Justice flanked by Liberty and Commerce. When New Orleans was divided into three municipalities in 1836, Gallier Hall served as the city hall for the Anglo-American municipality. Upon reunification of New Orleans in 1852, the building functioned as its city hall until 1957, when the new structure (OR95) at 1300 Perdido Street was completed. That same year Gallier Hall was renamed in honor of its architect. The building, undergoing renovation for the city’s tricentennial (2018), is now used for city functions and rented for other events.
You are here
Gallier Hall (Old City Hall)
1845–1851, James Gallier Sr.; 2016 renovated, Markdesign/Mark Reynolds Architect. 545 St. Charles Ave.
If SAH Archipedia has been useful to you, please consider supporting it.
SAH Archipedia tells the story of the United States through its buildings, landscapes, and cities. This freely available resource empowers the public with authoritative knowledge that deepens their understanding and appreciation of the built environment. But the Society of Architectural Historians, which created SAH Archipedia with University of Virginia Press, needs your support to maintain the high-caliber research, writing, photography, cartography, editing, design, and programming that make SAH Archipedia a trusted online resource available to all who value the history of place, heritage tourism, and learning.






















