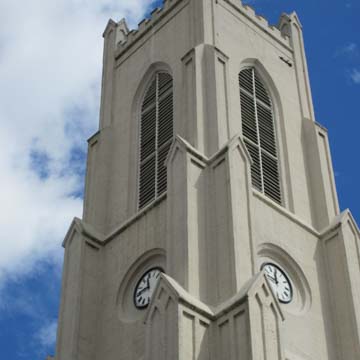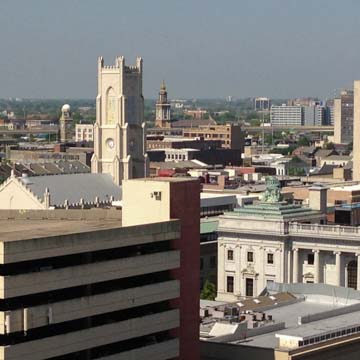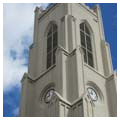St. Patrick’s was constructed for the English-speaking Catholics, primarily Irish, who lived in Faubourg St. Mary. The single, square tower in the center of the facade reveals the influence of British prototypes, in contrast to the two towers of the French-inspired St. Louis Cathedral (OR2). Building specifications described the church as having been modeled on the English cathedrals of York Minster and Exeter, the latter for the vaulted ceiling. Although the church was designed and begun by James H. Dakin and his brother Charles B., Gallier replaced them in 1839 when the foundations began to fail, eliminating the ornamentation that the Dakin brothers had planned for the tower and altering the 85-foot-high interior by introducing an arcade of clustered Gothic columns made of iron with wood casing. However, the lightweight fan vaults fabricated of wood and plaster retain the character of the original design. Despite the high ceiling, the church has an intimate feeling because of its considerable width, the low spring of its vaults, and an interior color scheme of cream and gold. After the hurricane of 1915, most of the original glass was replaced with new designs by the Emil Frei Art Glass Company of St. Louis, including the stained glass between the ribs of the semicircular apse vault. French-born artist Leon D. Pomarède (1807–1892), who worked in New Orleans from 1830 to 1869, painted the murals (1841) behind the altar, which include a copy of Raphael’s Transfiguration of Christ. The exterior, covered with stucco several years after the church was built, is now finished with cream-colored, rough-cast weatherproofing cement. Koch and Wilson, Architects, undertook the restoration following Hurricane Betsy of 1965. To the right of the church is the two-story Italianate rectory (1874), designed by Henry Howard, which has suffered major alterations.
You are here
St. Patrick’s Church
If SAH Archipedia has been useful to you, please consider supporting it.
SAH Archipedia tells the story of the United States through its buildings, landscapes, and cities. This freely available resource empowers the public with authoritative knowledge that deepens their understanding and appreciation of the built environment. But the Society of Architectural Historians, which created SAH Archipedia with University of Virginia Press, needs your support to maintain the high-caliber research, writing, photography, cartography, editing, design, and programming that make SAH Archipedia a trusted online resource available to all who value the history of place, heritage tourism, and learning.









