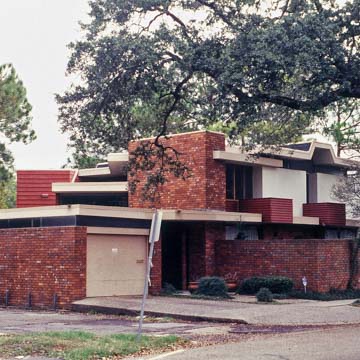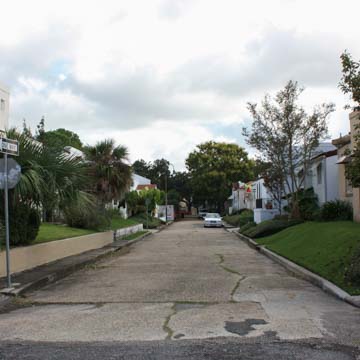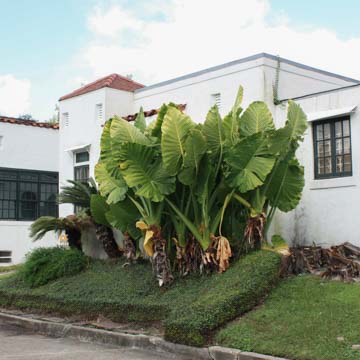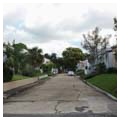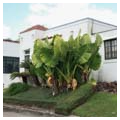The Shingle Style was at the height of popularity in the United States when Sully designed this house for John S. Wallis, president of the Louisiana Sugar Refining Company, probably as a wedding gift for his daughter, Louise. In his use of shingles, Sully once again introduced to the city the latest fashions in building materials and forms, and he did not do it in a halfhearted way. This house is smothered in differently shaped cypress shingles, including the front gallery piers; all the shingles are now painted white, although originally they were stained a dark natural color. Providing a striking touch of color are the checkerboard bands of blue glazed tiles and white-painted cement squares beneath the eaves of the second story. A Sully innovation is the use of lattices between each bay of the gallery, which are cut in the shape of stilted arches and impart an exotic touch. The house’s widow’s walk above the oversized gabled dormer blew off during Hurricane Betsy in 1965. The entrance leads into a large hall and is flanked by the library and a parlor. The former carriage house (4115 Pitt Street), also shingled, is now a residence. Sully and Toledano built an almost identical house for the Wallis family in Pass Christian, Mississippi.
Diagonally across St. Charles at number 4101 is a brick and concrete duplex that Victor Bruno (1921–2011) created in 1962 for Lester Sarpy. The two-story building’s horizontal emphasis, angular intersecting volumes, and flat roofs that extend to shelter windows indicate Bruno’s synthesis of modernist forms with the influence of Frank Lloyd Wright. The house marks the corner of Palm Terrace, a one-block double row of ten charming Mediterranean-styled stuccoed bungalows designed by William E. Spink (1872–c. 1951) and landscaped by Hungarian-born immigrant Sigmund Tarnok (1893–1973).















